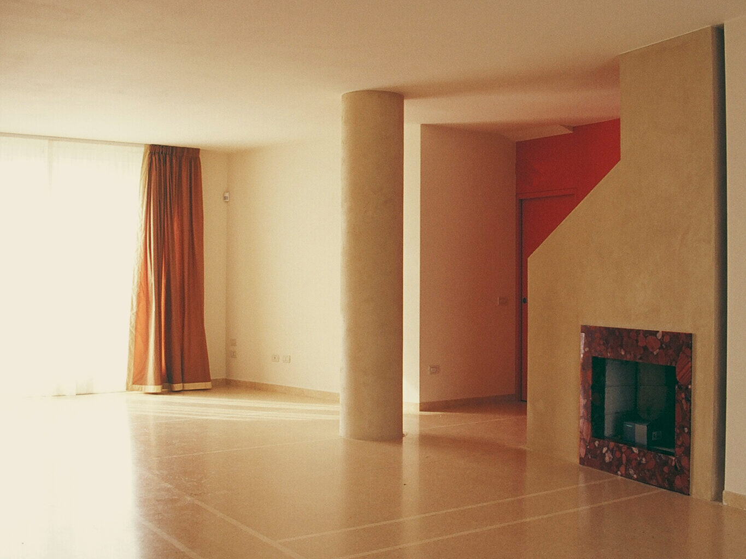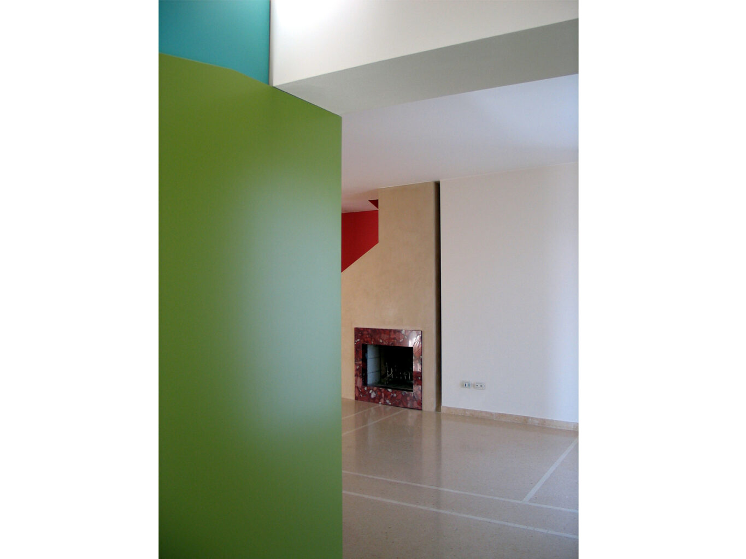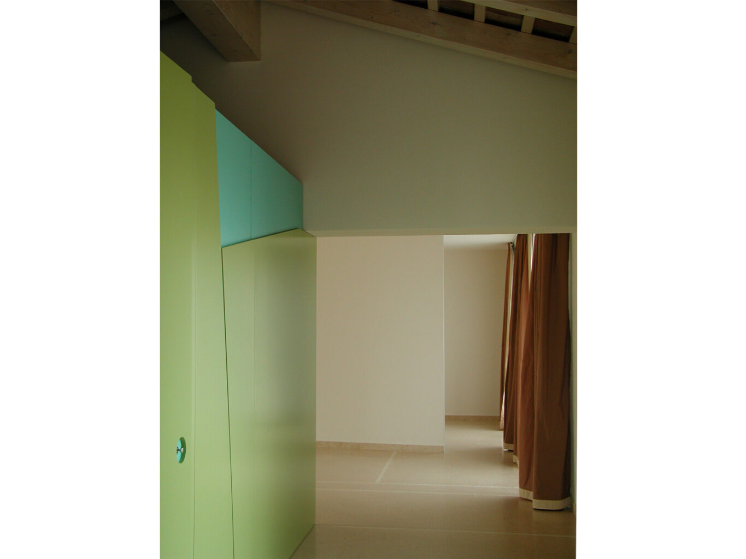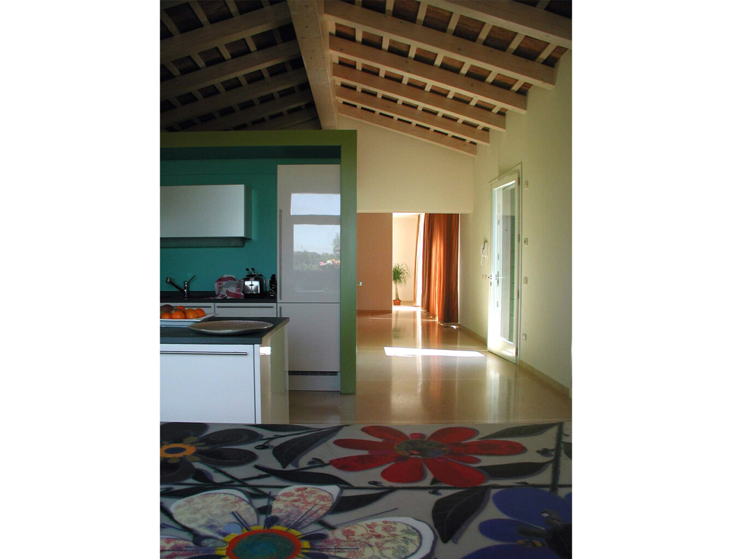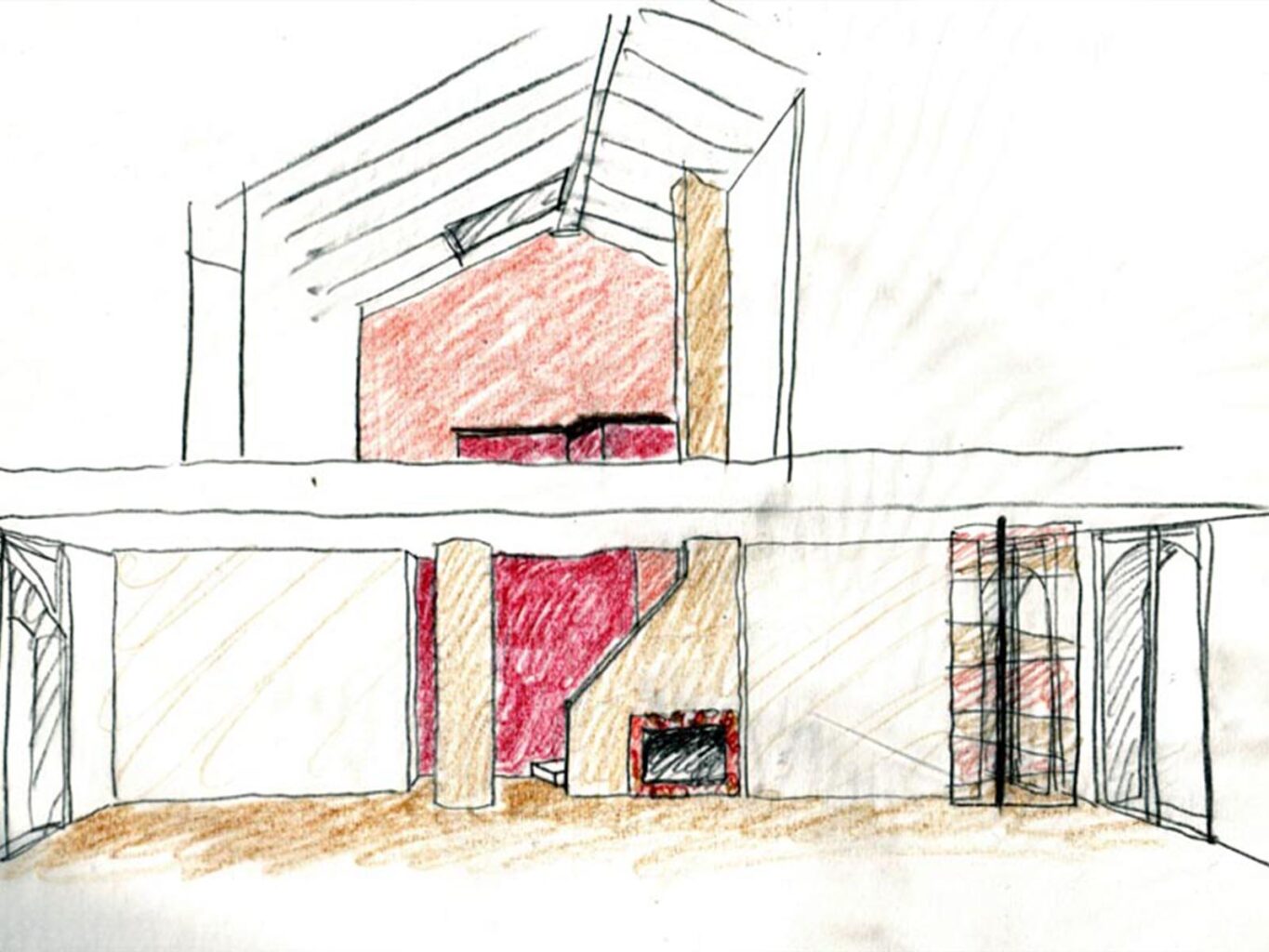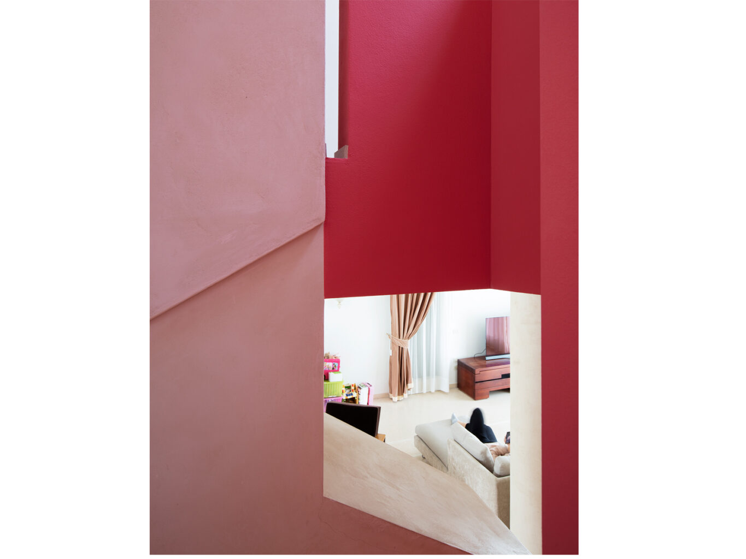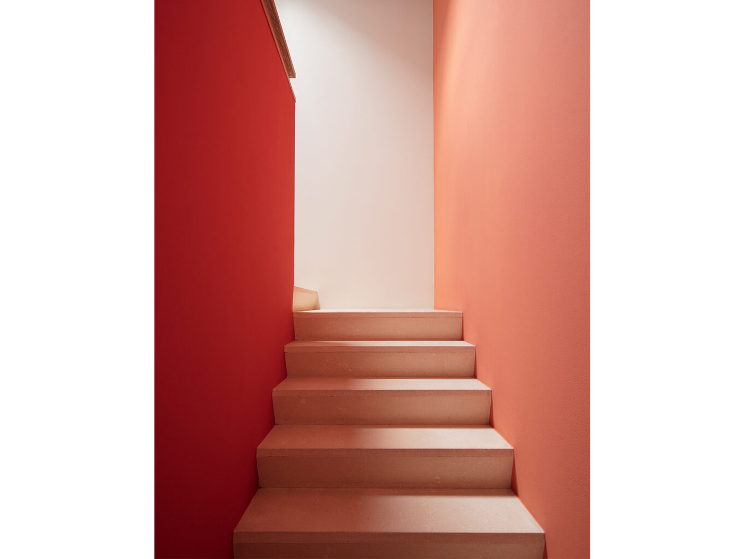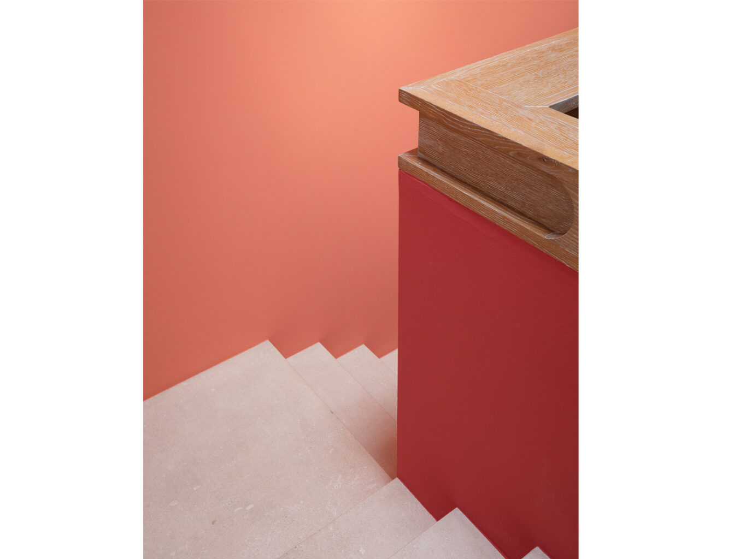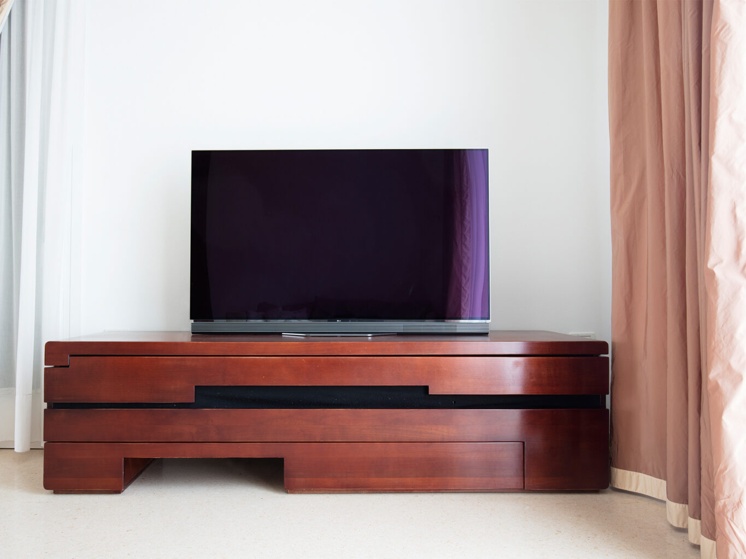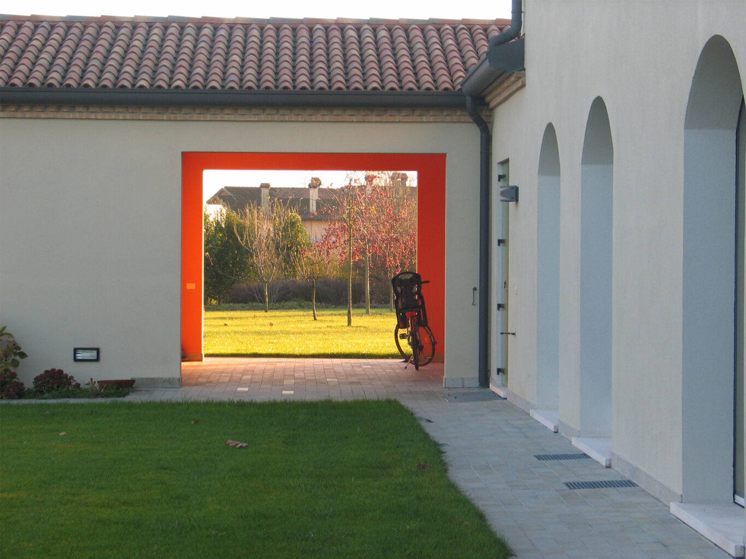Two homes for two sisters | 1 testo abitare / nuovi edifici
programme: plans, interiors & garden construction management.
client: private commission
team: sophia los, luca parolin (garden), massimo asci (building)
city/area: pontelongo, italy
status: completed, 2005 – garden 2007
Two sisters put me in charge of handling the interior design of their two-family home (a colleague’s project) under construction and its garden. The two homes reflect the sisters’ different personalities and conceive identical volumes as if they were variations on the same theme, moving from the women’s distinct needs, desires and orientation. The first house features neutral tones, while two chromatic hints, the complementary colours red and green, are used, one at the entrance and one for the staircase behind the small fireplace. We designed the children’s bedrooms – which we entrusted to the artist Elisabetta Carron – in both homes, plus all the finishings and the bespoke furniture. The dining table is her design, as well. In the garden – which recalls the rural landscape – close to the house, we designed a section for herbs and roses. The large lawn facing the living room integrates the surrounding landscape thanks to some trees guiding your eyes in the distance.



