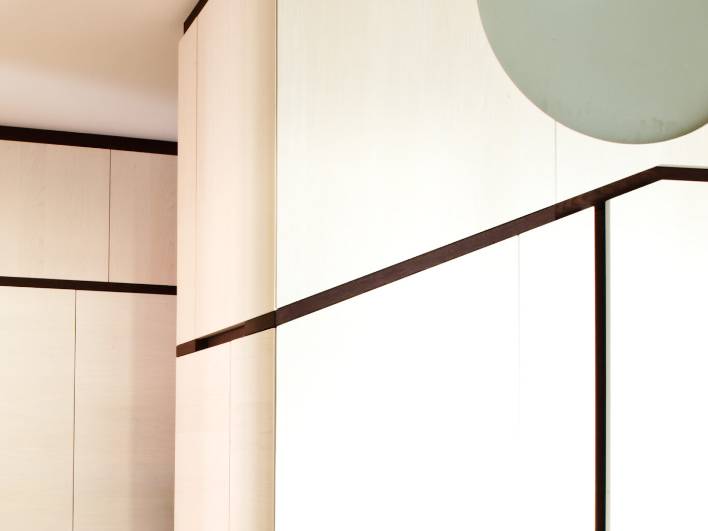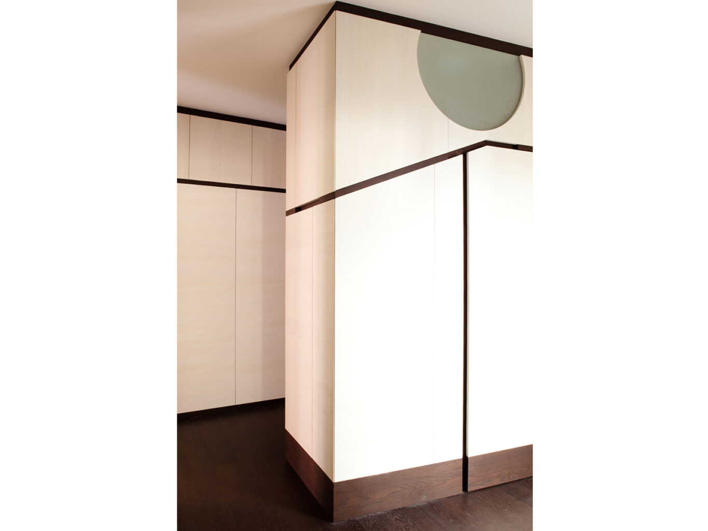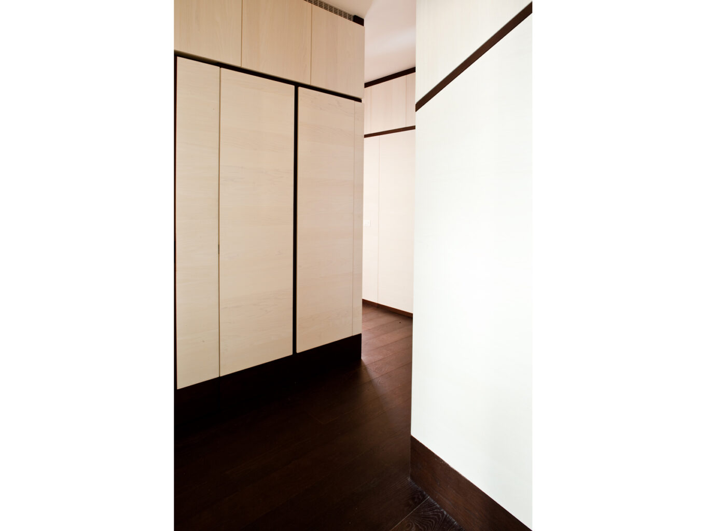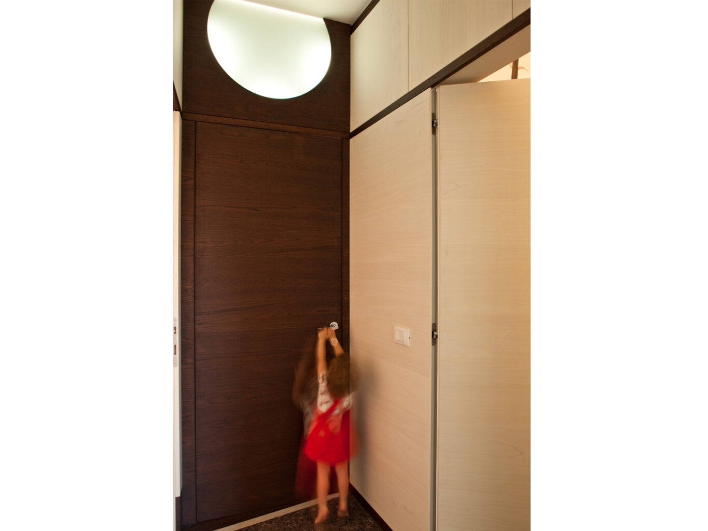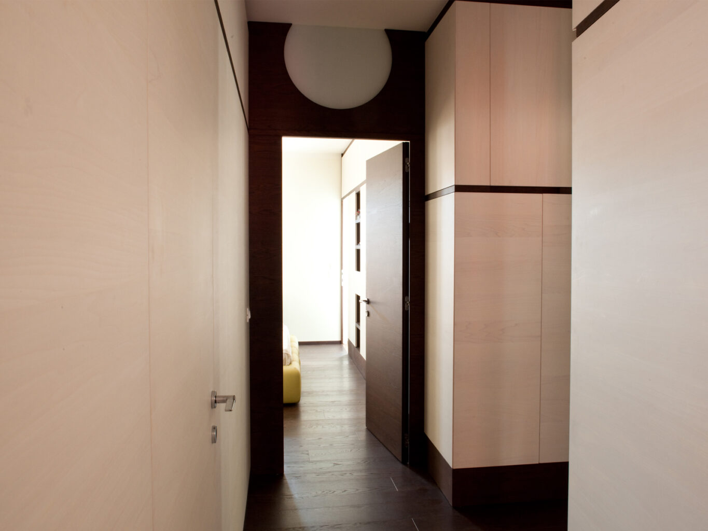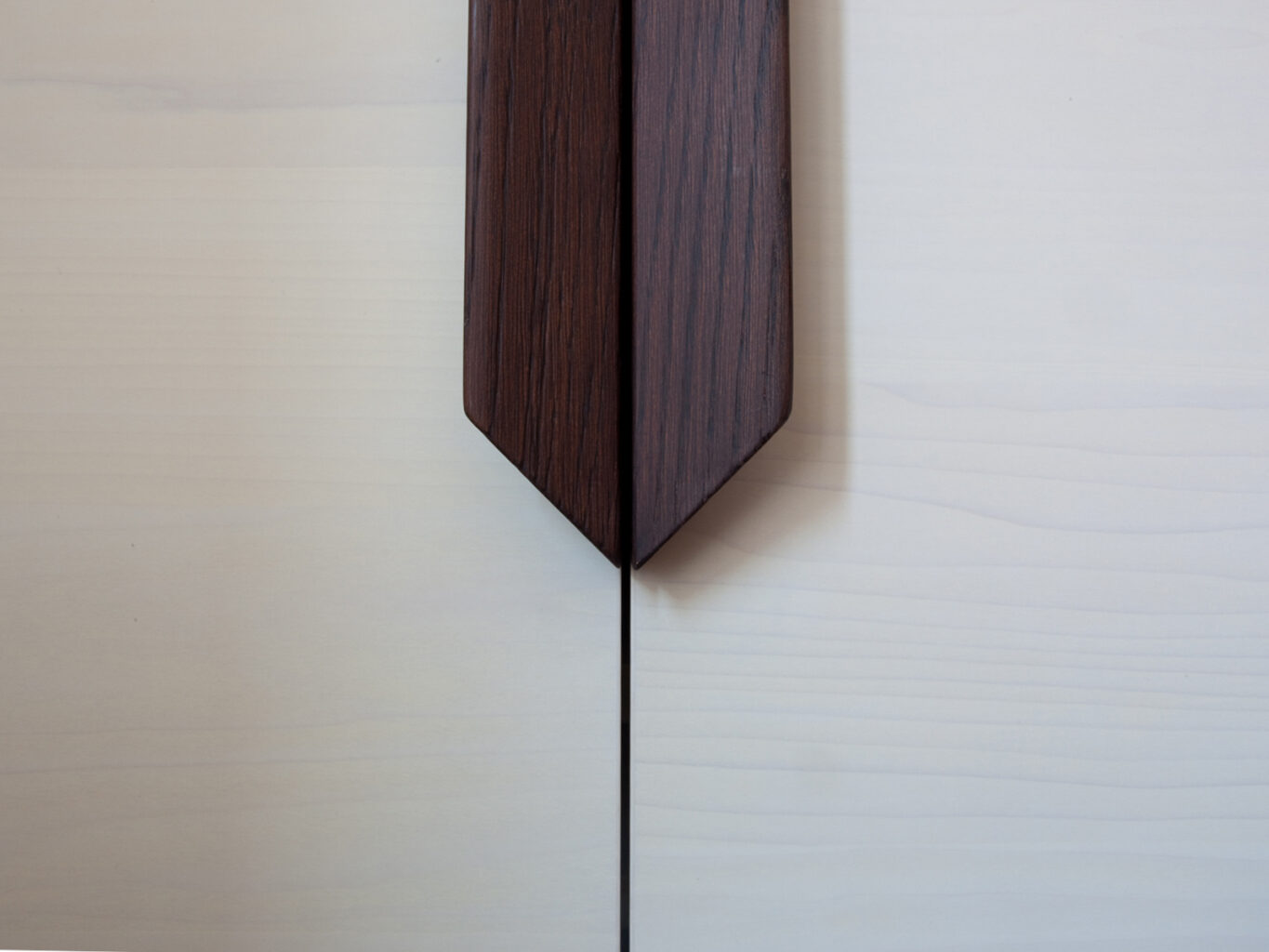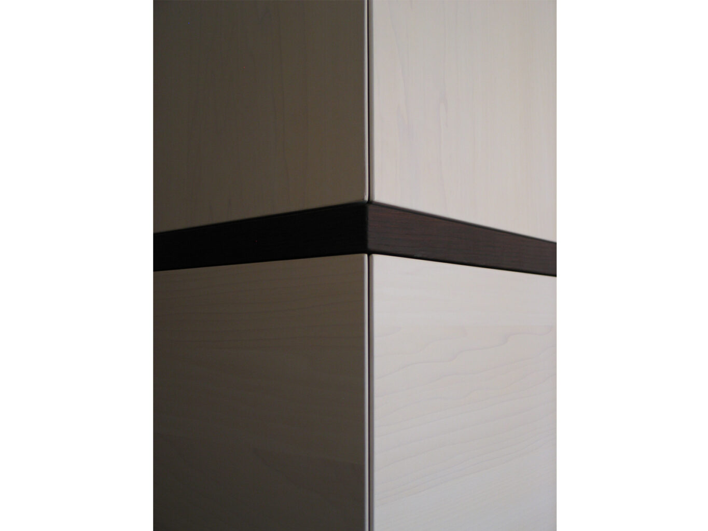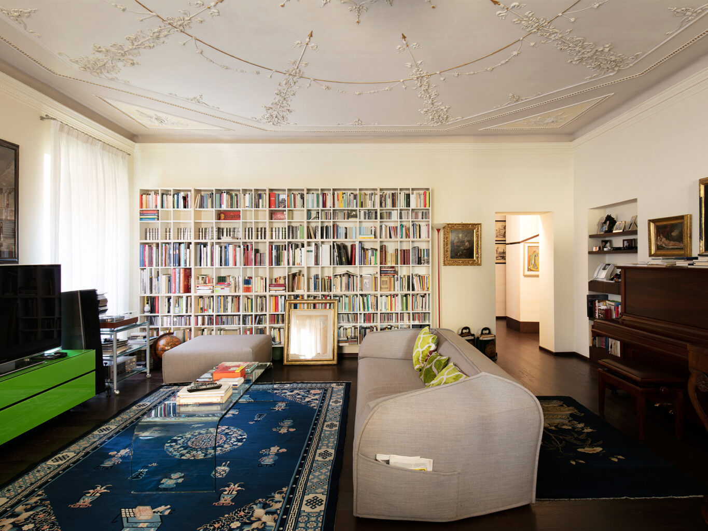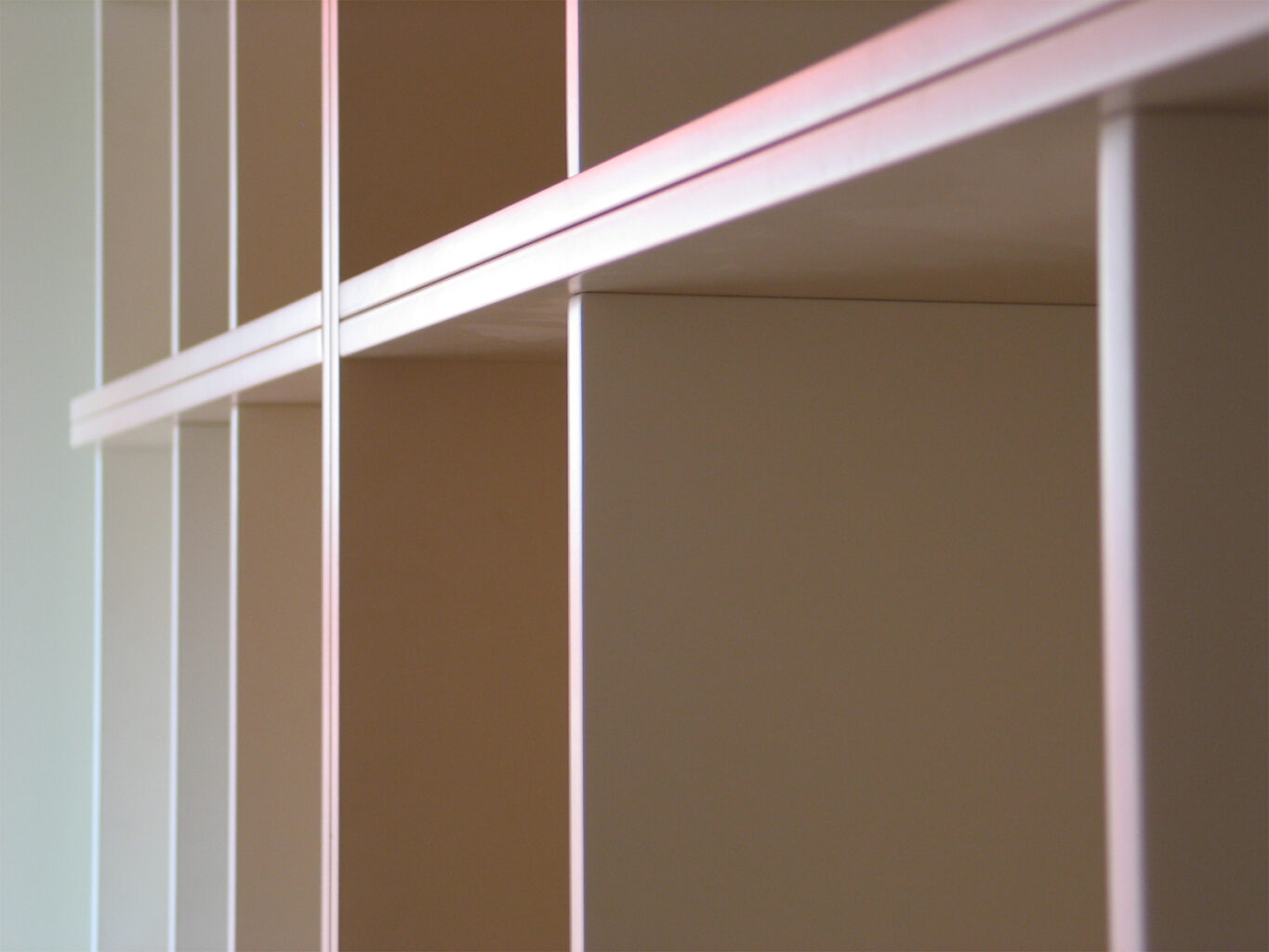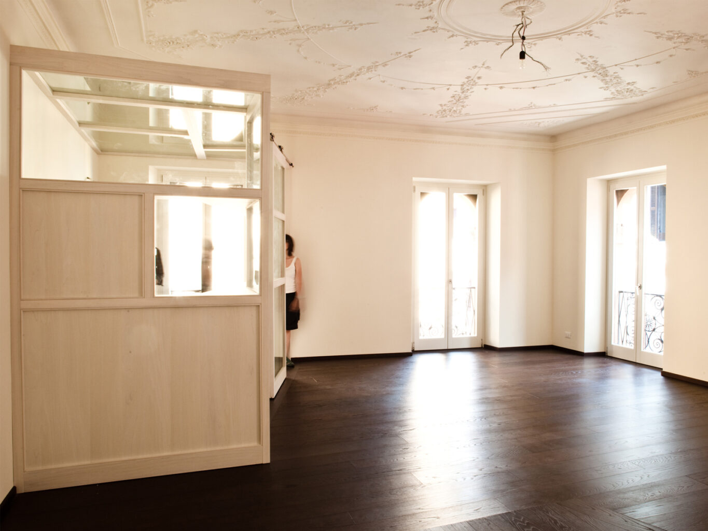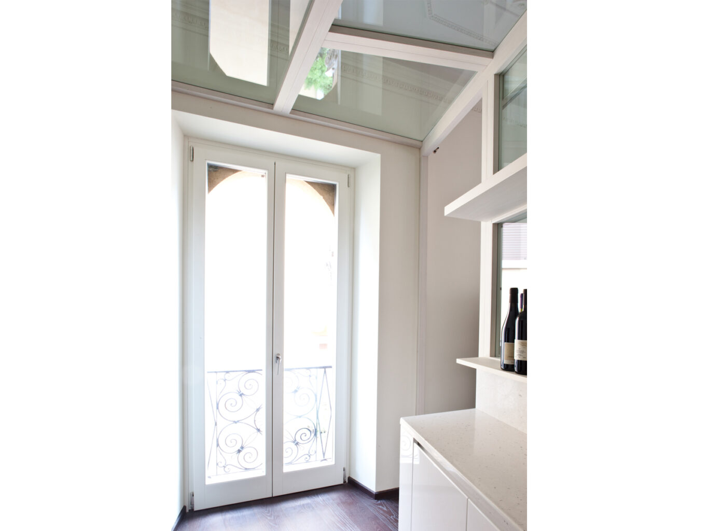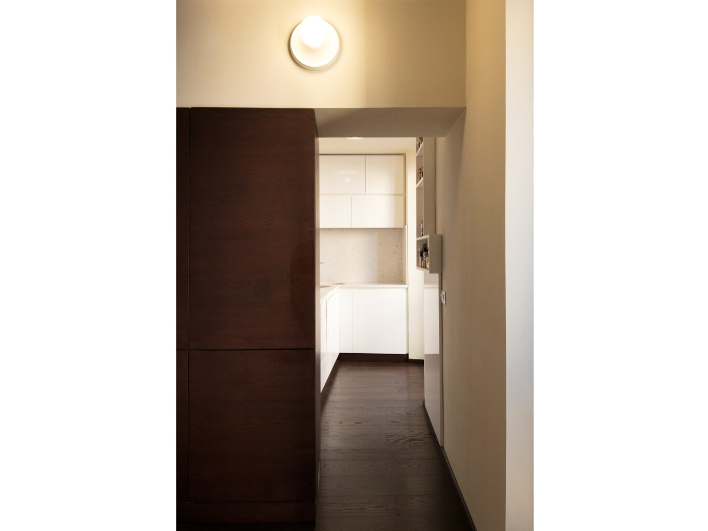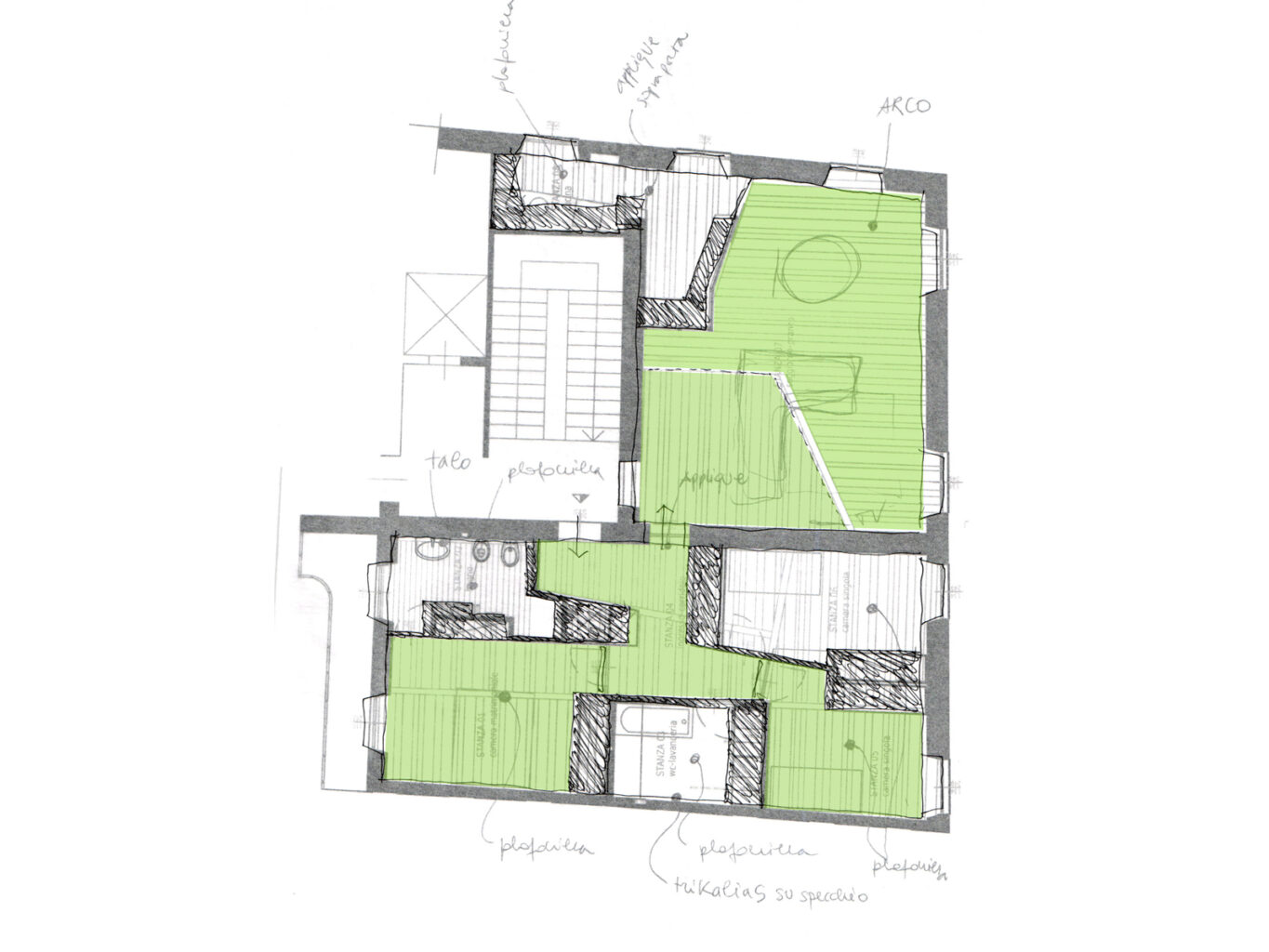An apartment in the city centre – 1 testo abitare / rigenerazione
programme: plans, renovation management and interiors of a flat in the historical city centre.
client: Private commission
team: sophia los
collaborators: michela gugole, lisa modenini, cristiana rossetti, donato de pizziol
city: verona, Italy
status: completed, 2009
Renovation of a flat situated on the top floor of an historical building. The revision of internal partitions aimed at making the best possible use of the available surface area. The dry wooden walls work as containers in most cases, thus creating a coherent and fluid space. In the hall, an enclosed balcony extends the exceedingly small kitchen area. For this intervention, we selected biocompatible materials and technologies: walls and fitted wardrobes made of white-washed tulipwood panels and oak wood darkened with water-based stains, dark oak floors, colour wash paint, acoustic insulation in kenaf, combining panels of different densities, and teak panelling for the master bathroom. We installed radiant ceiling heating and cooling in the sleeping area and underfloor heating and cooling in the living area to protect the plasterwork ceiling.
Originally designed for a young couple with a small child, the flat has hosted the man’s father since 2015, as his son moved to a bigger house. For this project, the plasterwork on the ceiling was carefully restored by Andrea Ciresola.
photos: alberto sinigaglia



