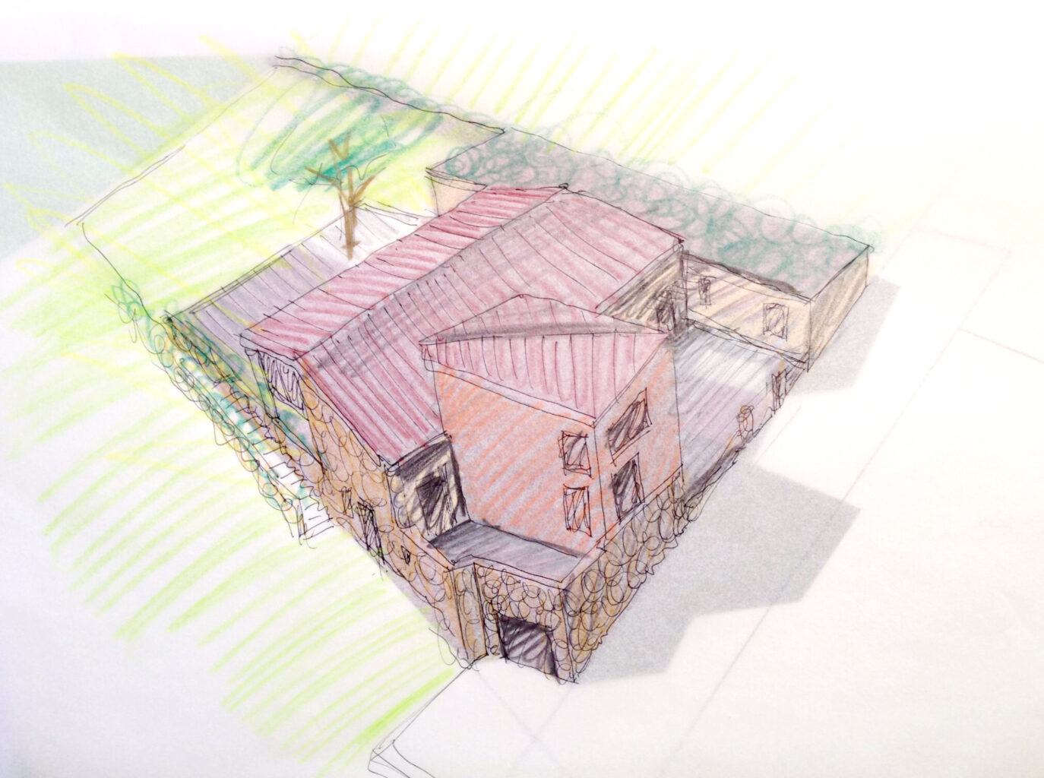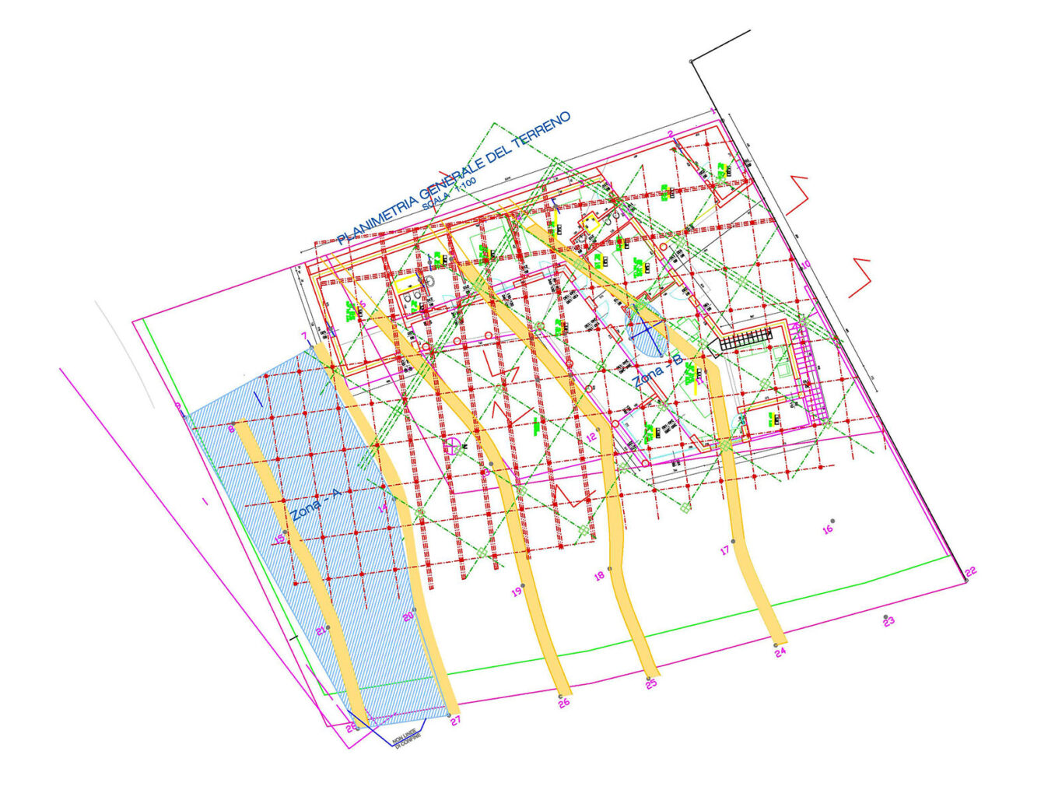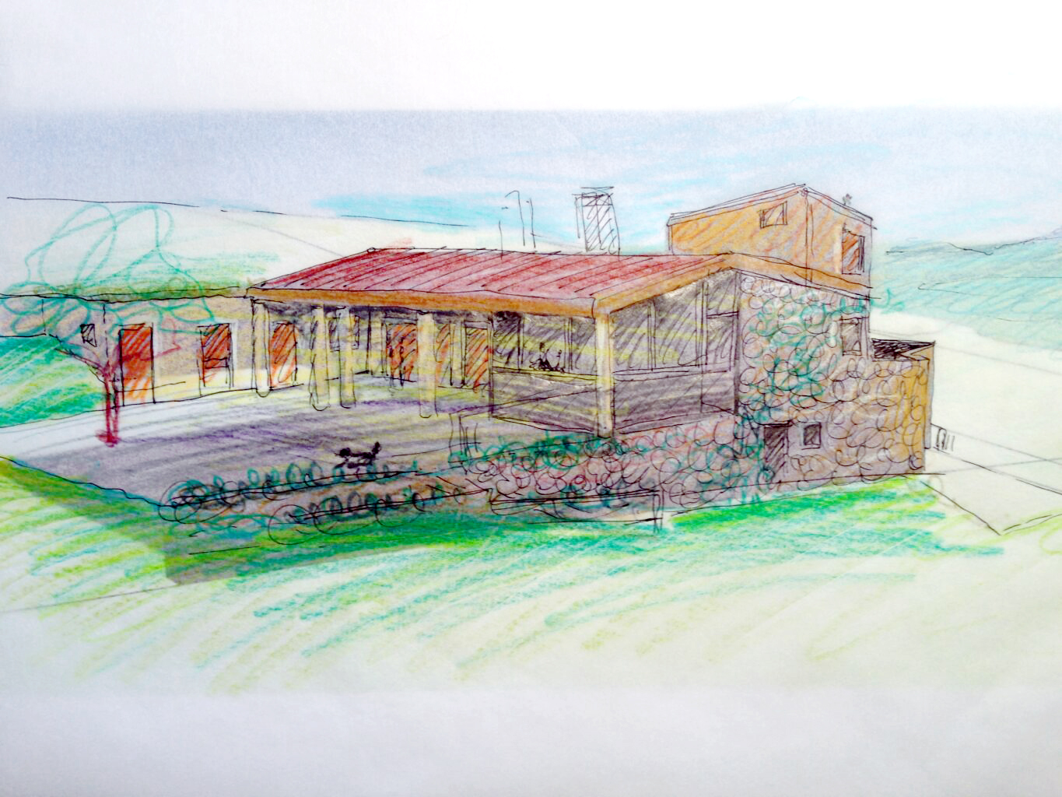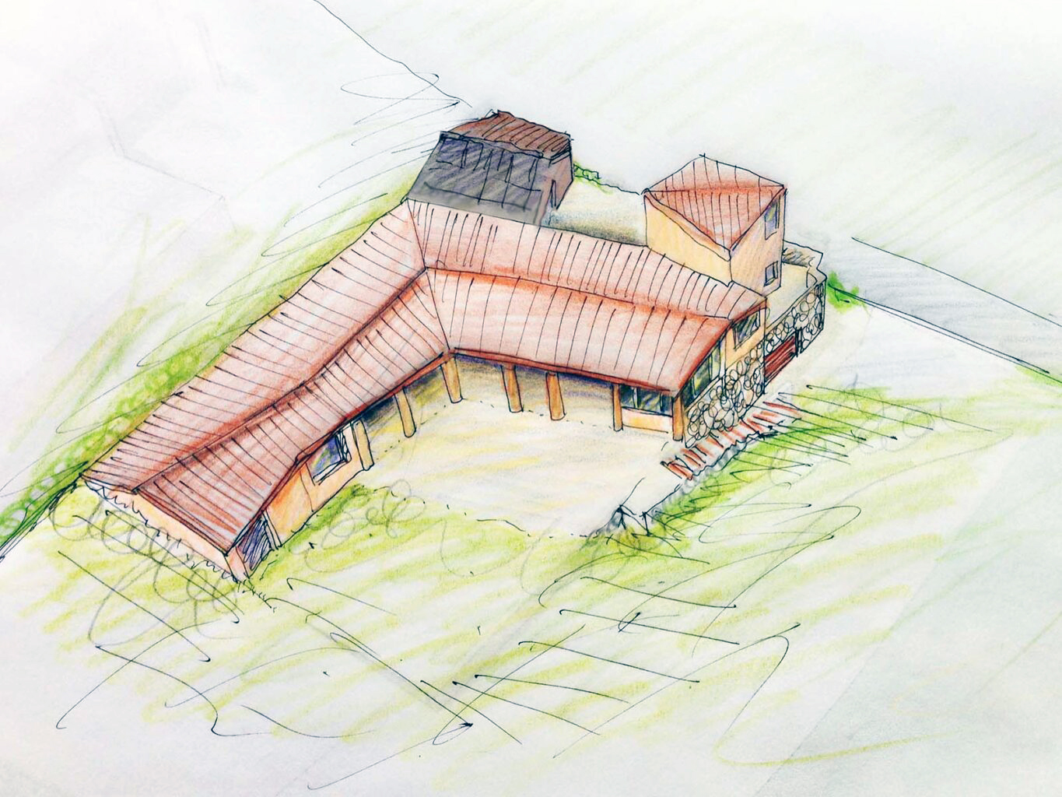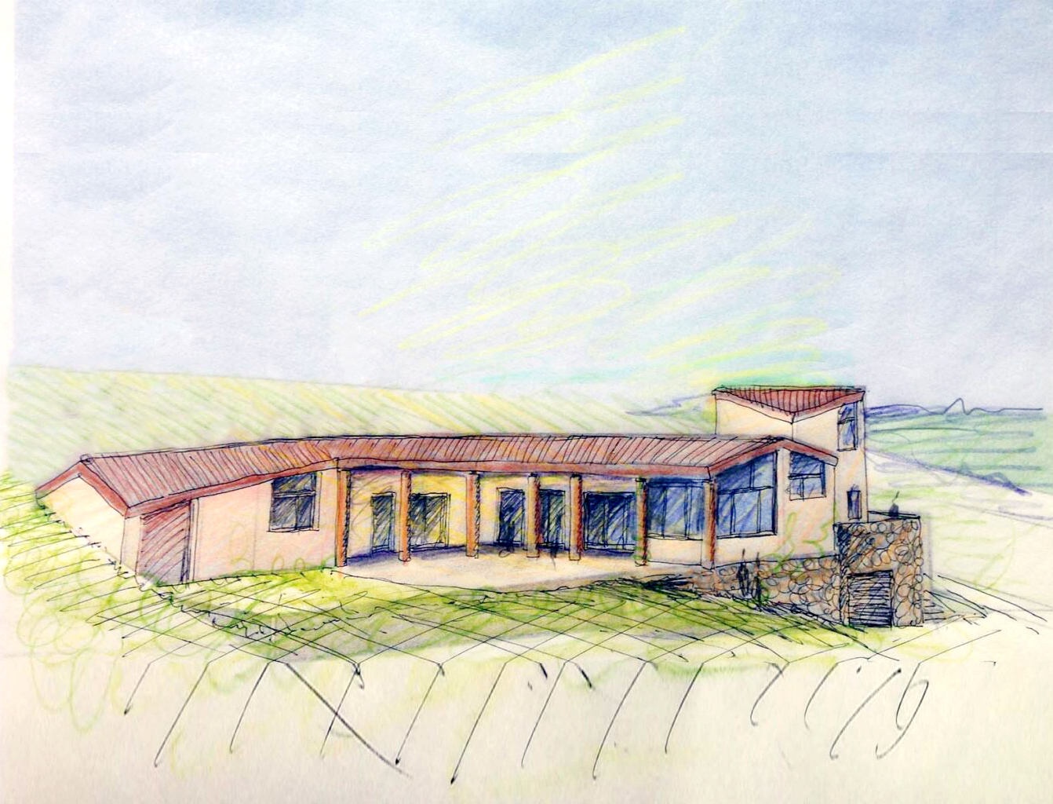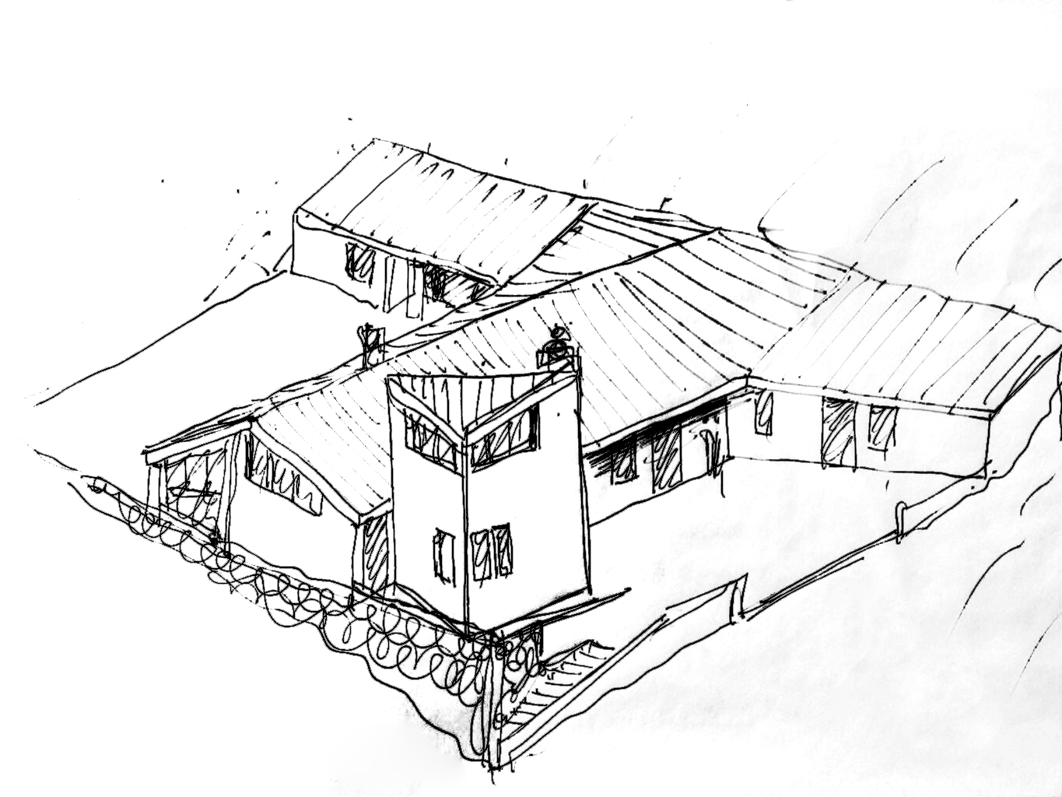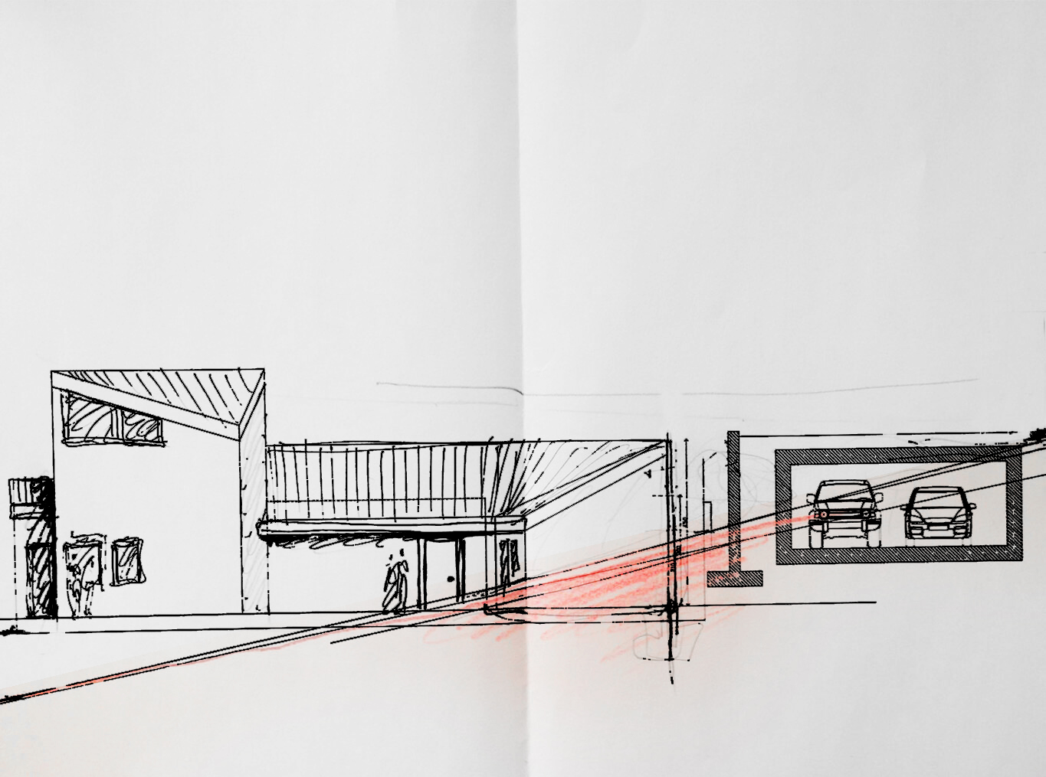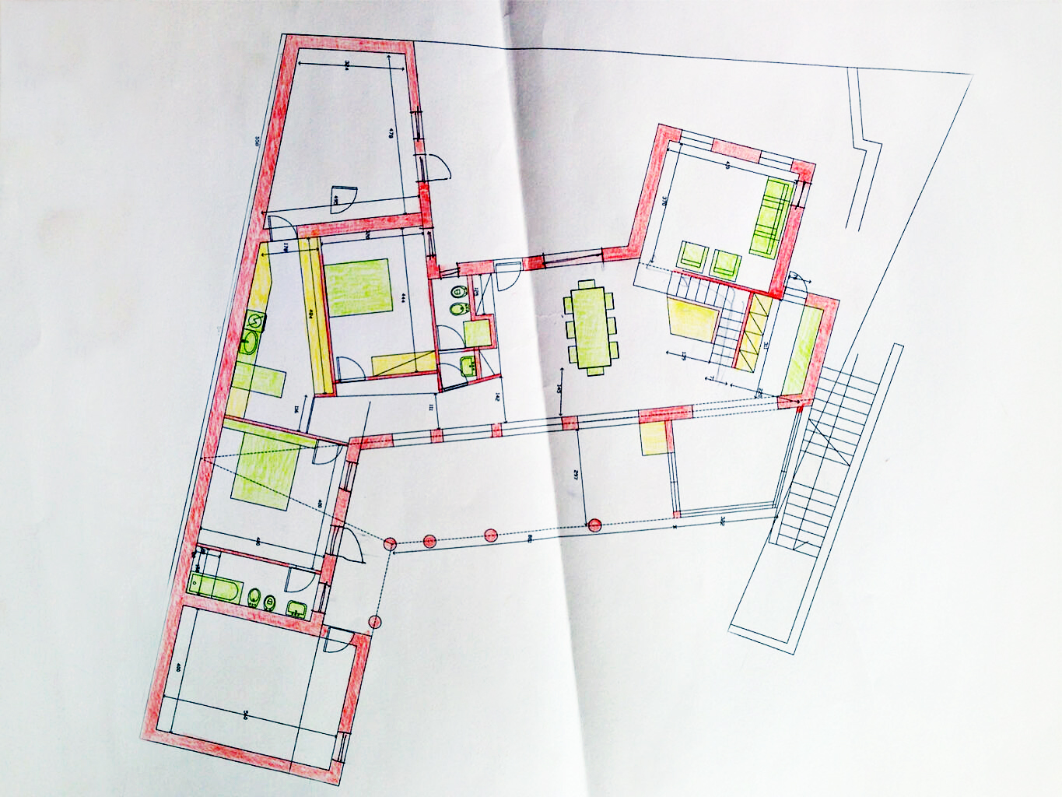A house with a view testo abitare / nuovi edifici
programme: final house plans for a single-family building.
client: private commission
team: sophia los, gianluca rosso
collaborators: marta stocco
city/area: vicenza, italy
status: unrealised, 2014-2015
The project concerns the construction of a single-family bioclimatic wooden building in bio-architecture for a couple. For years, they sought the right spot for their idea of a dream house. For reasons outside both our control, we sadly could not bring the project to fruition. As soon as we found the land, a scenic spot immersed in the greenery, we immediately delved into the project with enthusiasm. We began with identifying some typical traits of local settlings, the climatic and geographical context while also responding to the commissioners’ ‘desire for living’ and making it into a project. From a typological point of view, to avoid building a detached house, we opted for a “borgo” house (often found in that area) made of irregular volumes paired together and shaped more by the terrain, the sun and the wind than by designers’ well-laid plans. The estate land is sloping, facing north and east, and partially agricultural. To expose the house to the sun and exploit its potential, we angled the building towards the south-east and used the building land to the maximum. Because of the lie of the land, the building will be dug into the ground partially, to the mountainside.



