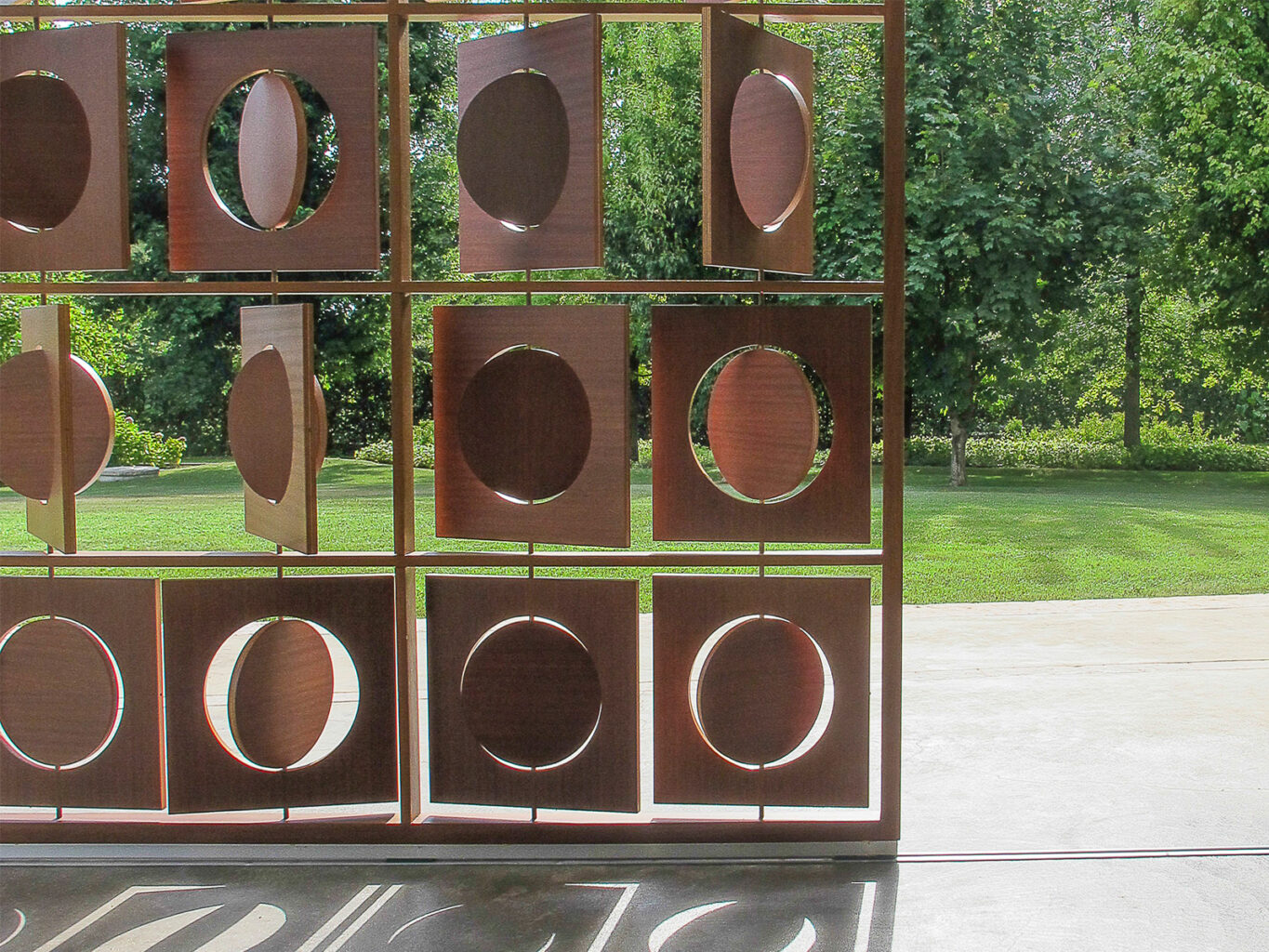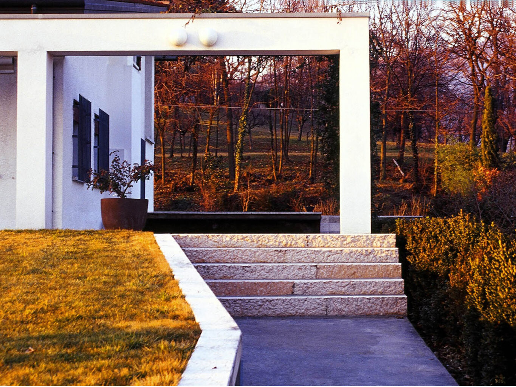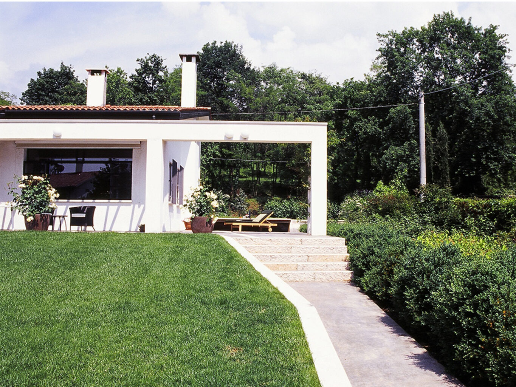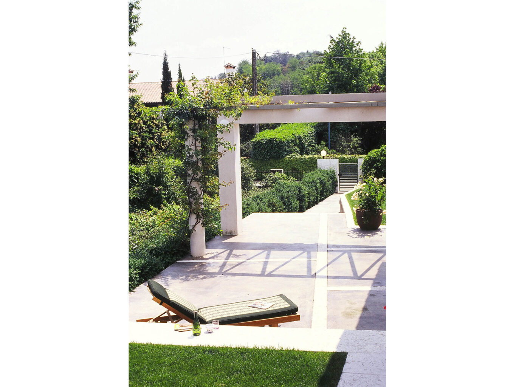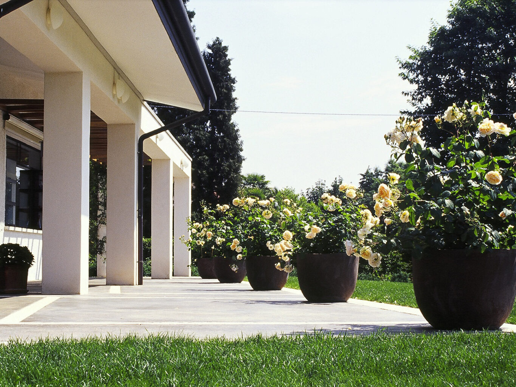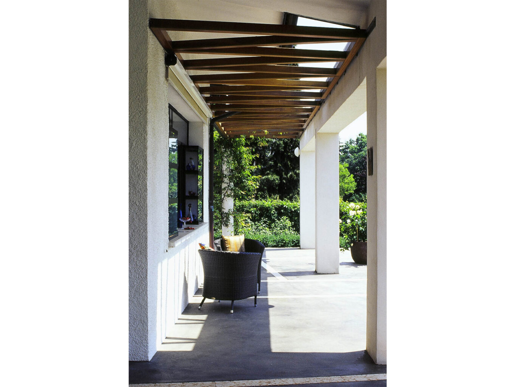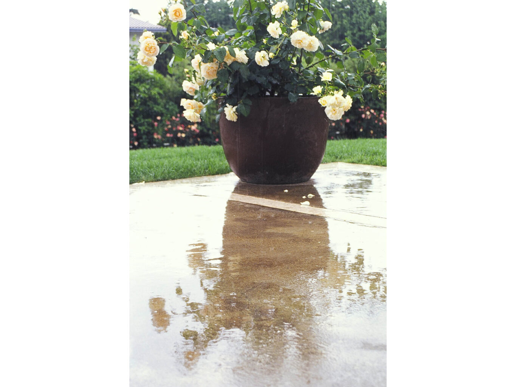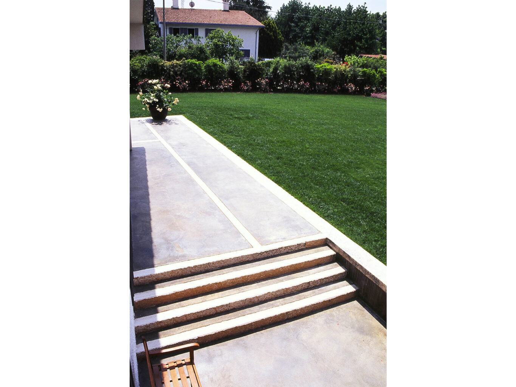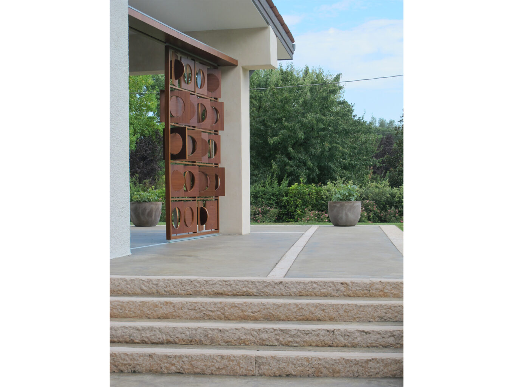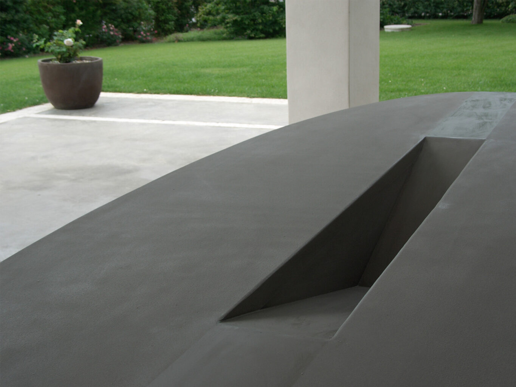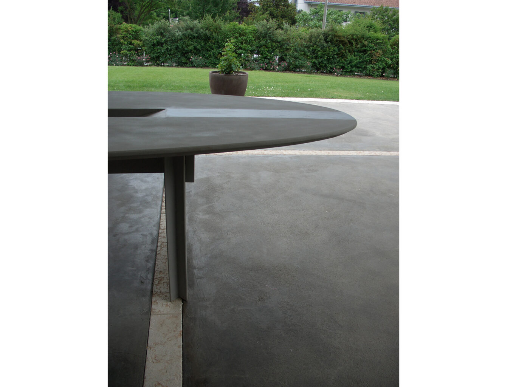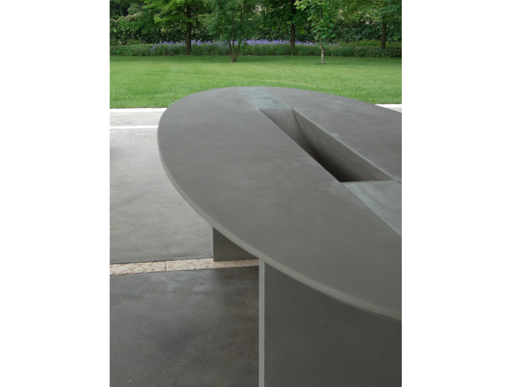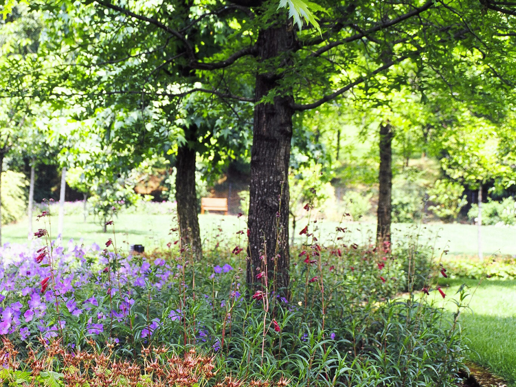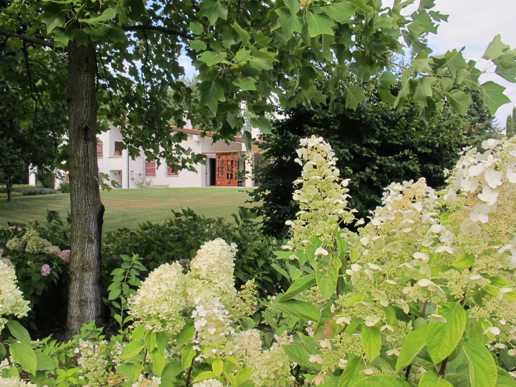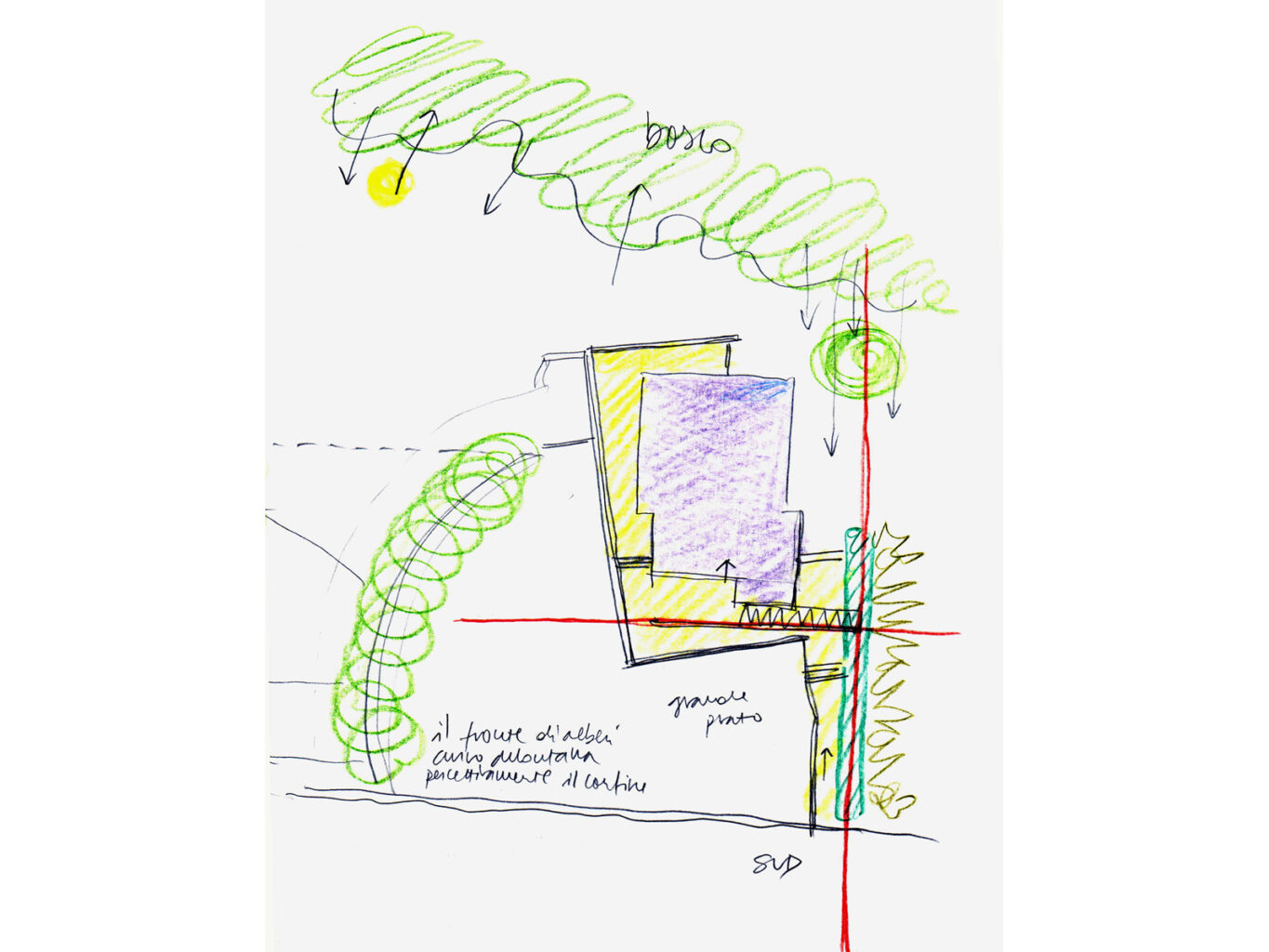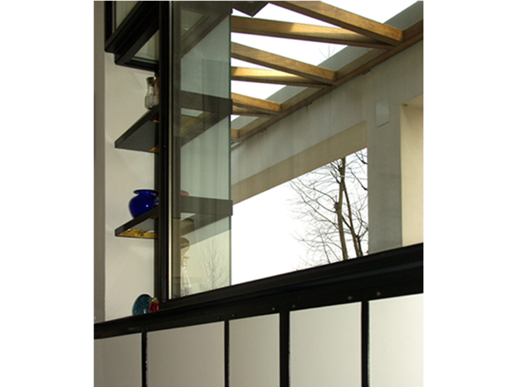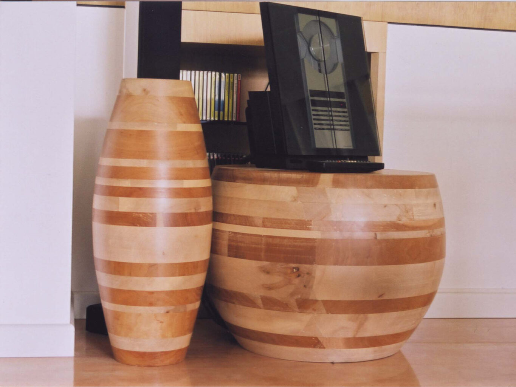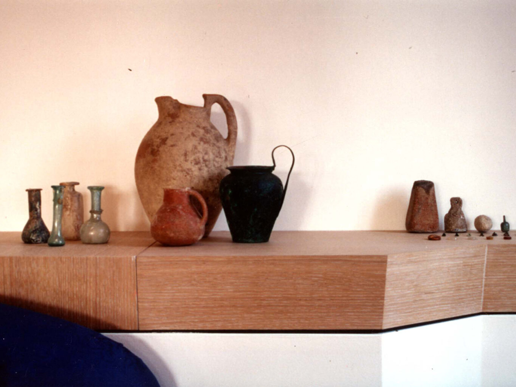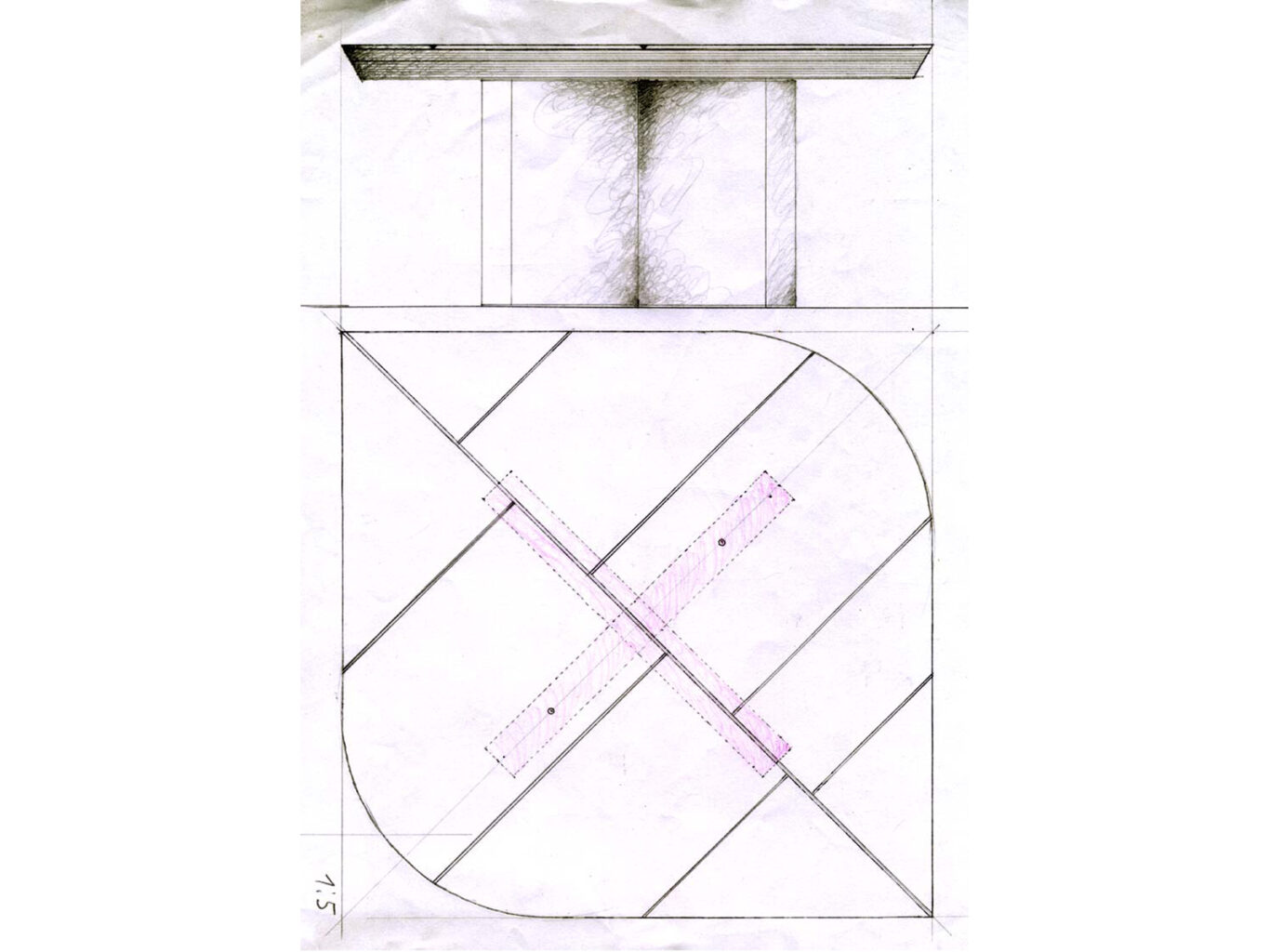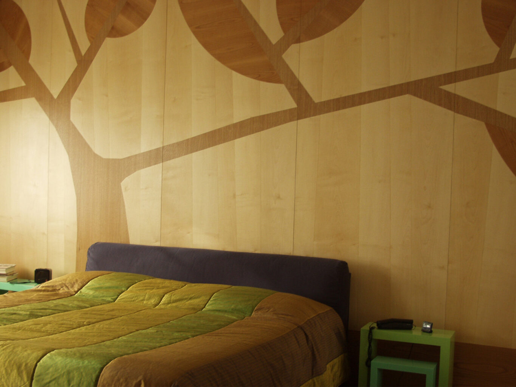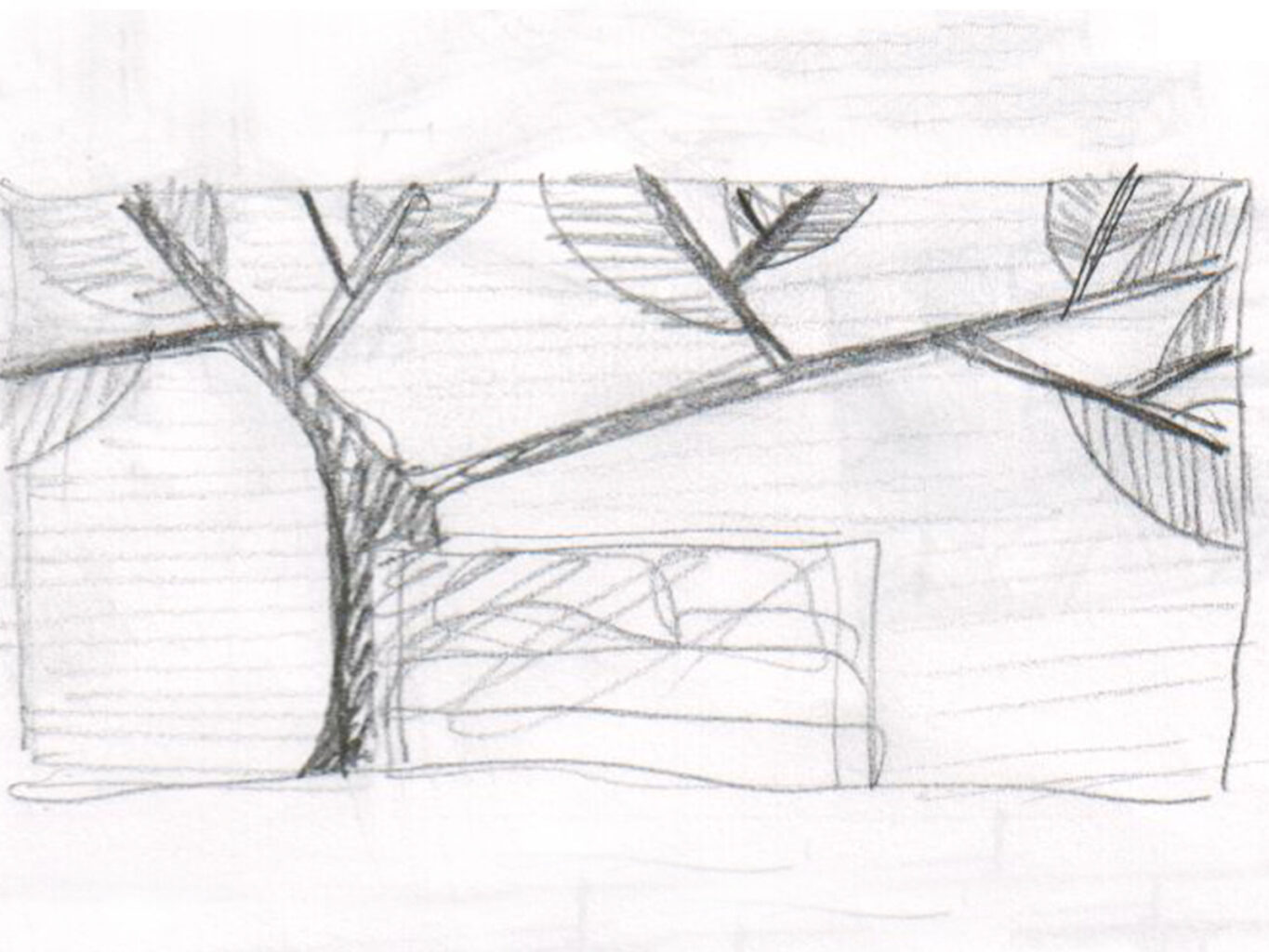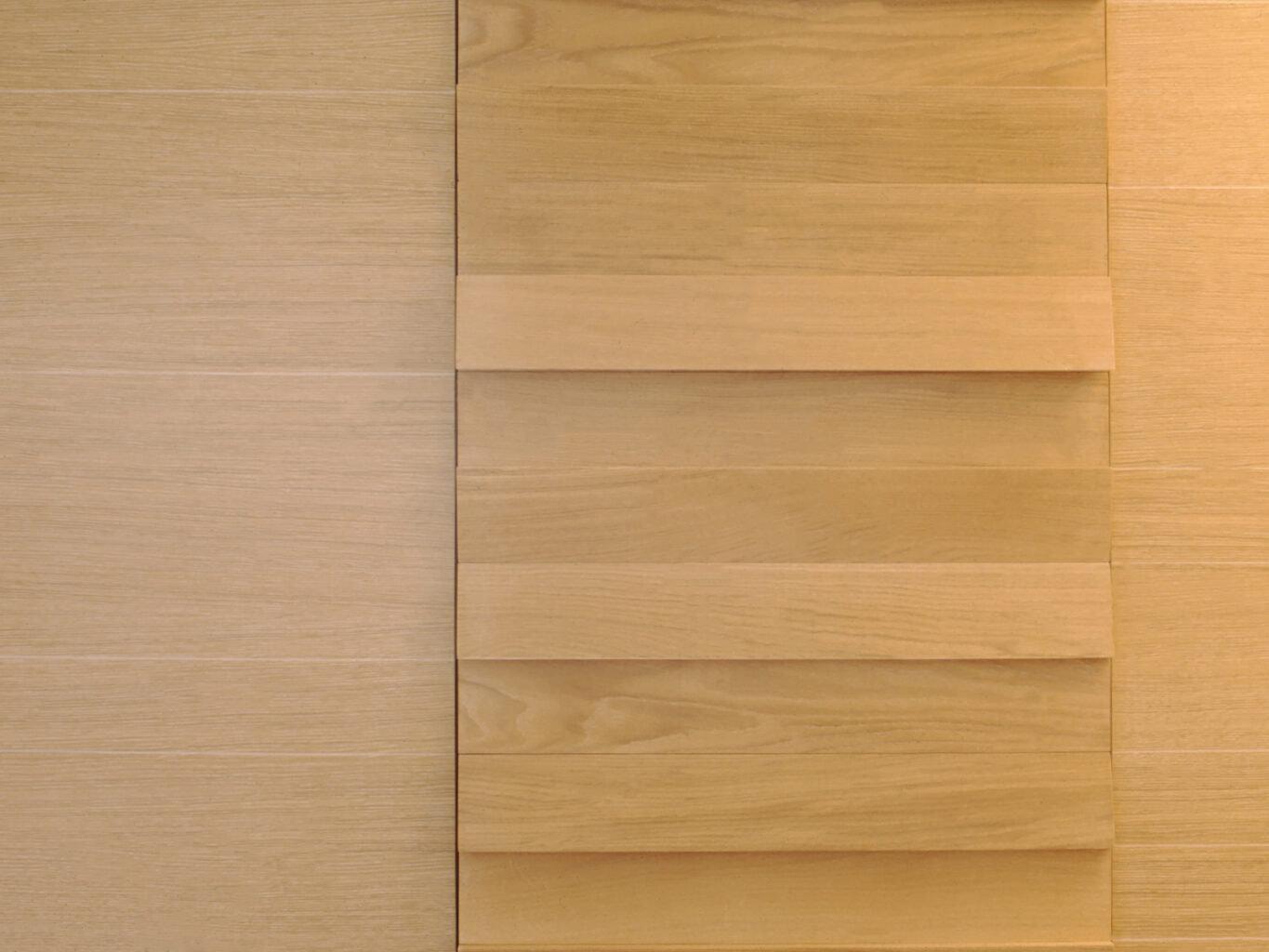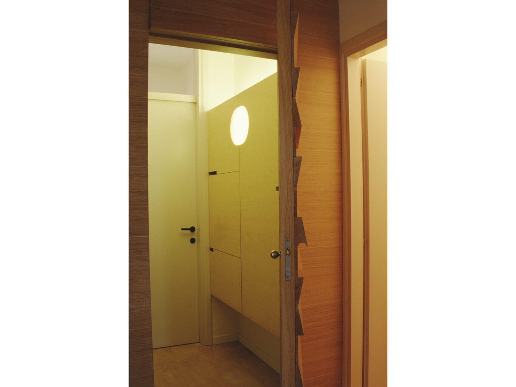programme: plans, garden and interiors construction management.
client: private commission
team: sophia los, luca parolin.
collaborators: marta stocco
city/area: mussolente, Italy
status: completed, 2012
The owner was one of my first commissioners and, more importantly, someone who believed in me. I created designs for her for another house before and other big and small things for this property over more than ten years. Our stimulating conversations, as well as her affection and esteem, are very precious. The property belongs to an estate of exclusive detached houses situated in a scenic area at the foothills. The chance to renovate the garden came from the need to reclaim the rather clayed ground – which caused prolonged water stagnation during the rain – by draining the whole property. We highlighted and strengthened the various house aspects, bettering the integration between the inside and outside. Simultaneously, the project included moving the street access to the side, enhancing the previously neglected east face. The ensuing outlook frames the woods at the back. The southern lawn was raised to reduce the ‘hill effect’ as much as possible while exploiting the height of the existing little boundary wall.
The new garden aimed at connecting the hill and the frontal levels, previously distinct and uninhabited, now joint in one big floor. The floored level organises the entire composition around the building, and, as it rotates, it introduces a series of visual anchors and new viewpoints, enriching the perception of paths and rest areas while dilating the boundary between the house and the open space. In parallel, we carried out many interventions inside, such as the great south window, the tapestry/door in the living room, the insolation regulating panel under the portico, the stone vase-table, the wooden wall in the master bedroom (a great tree protecting from the cold north wall, echoing the outside woods).



