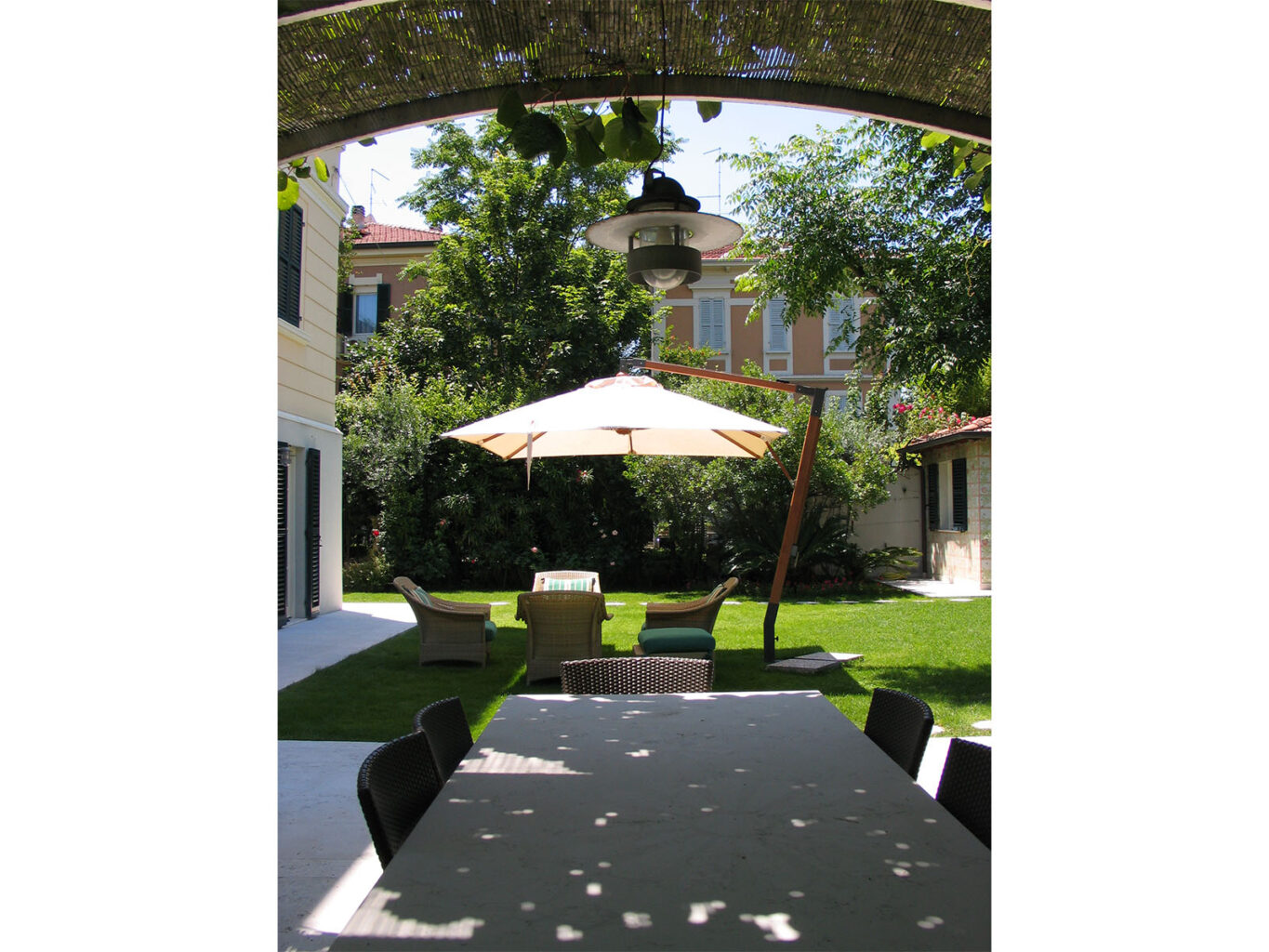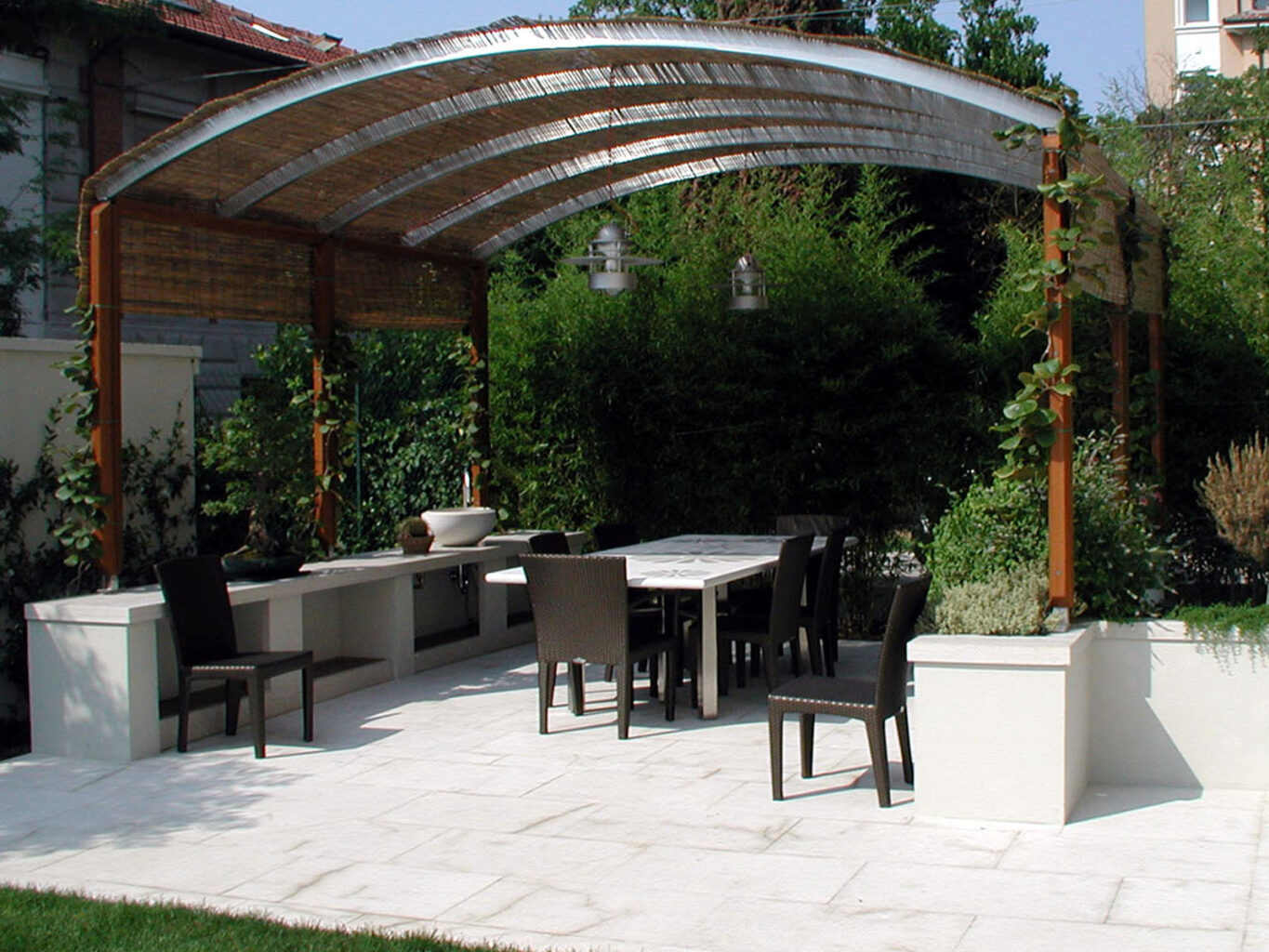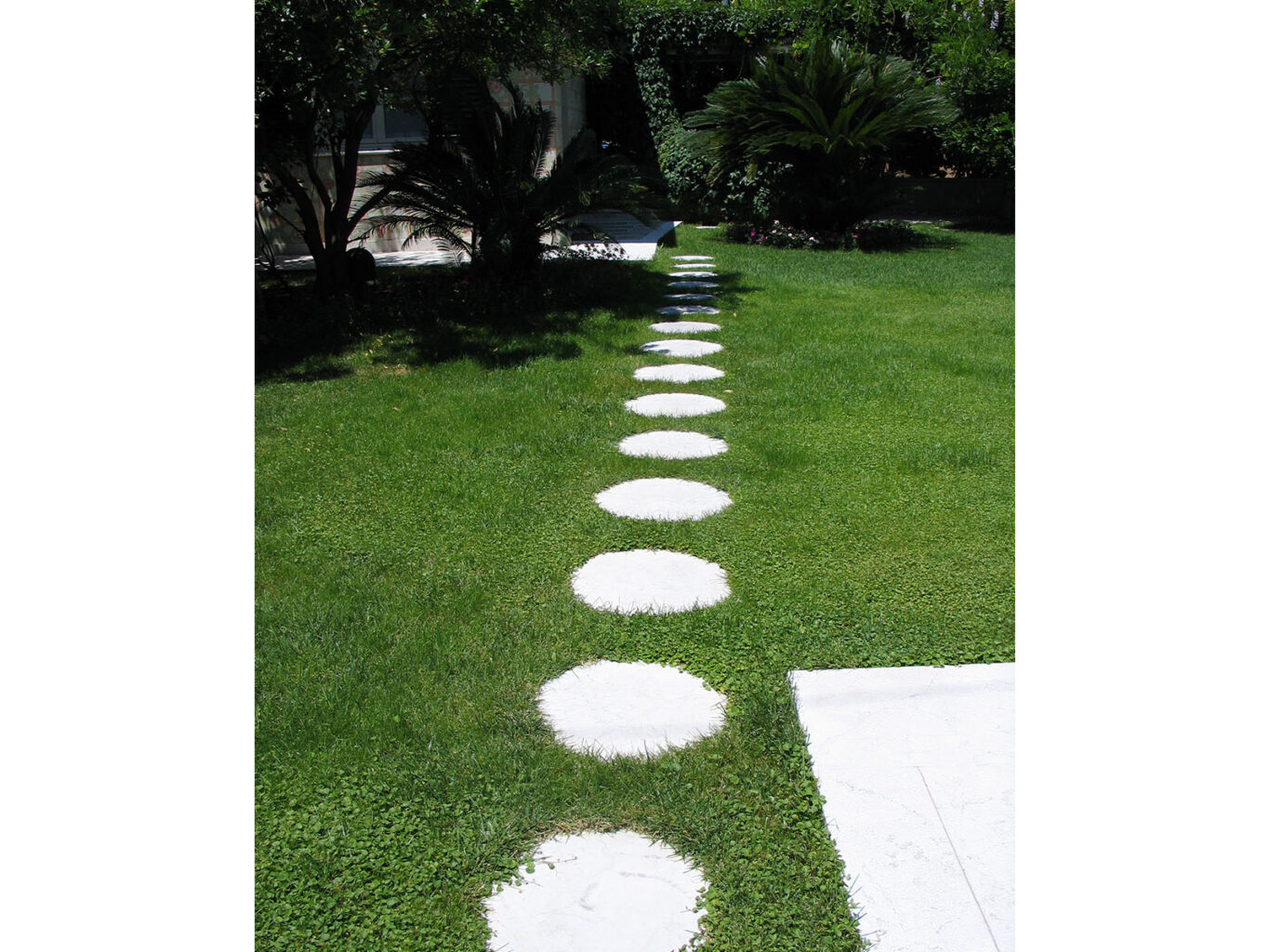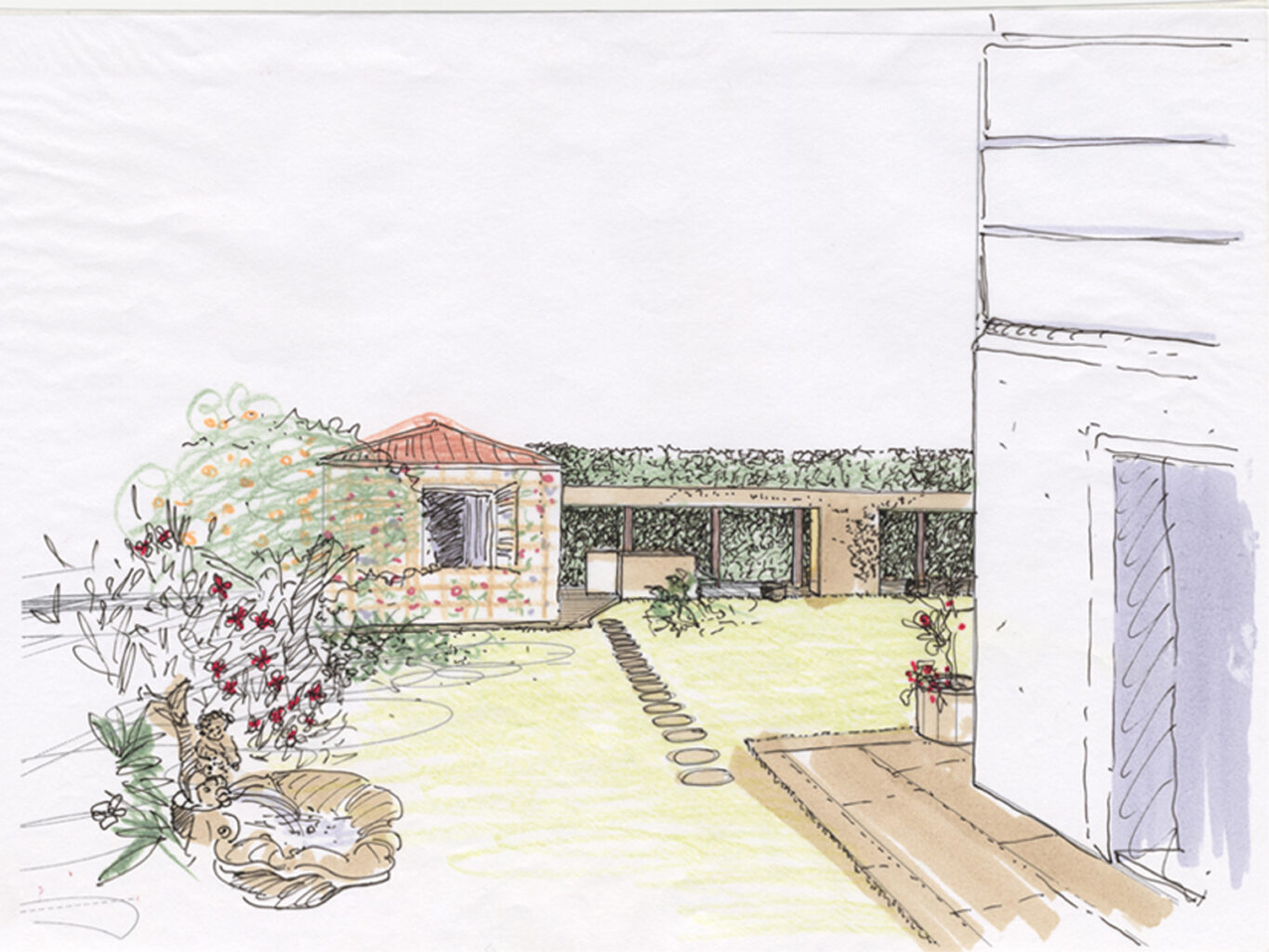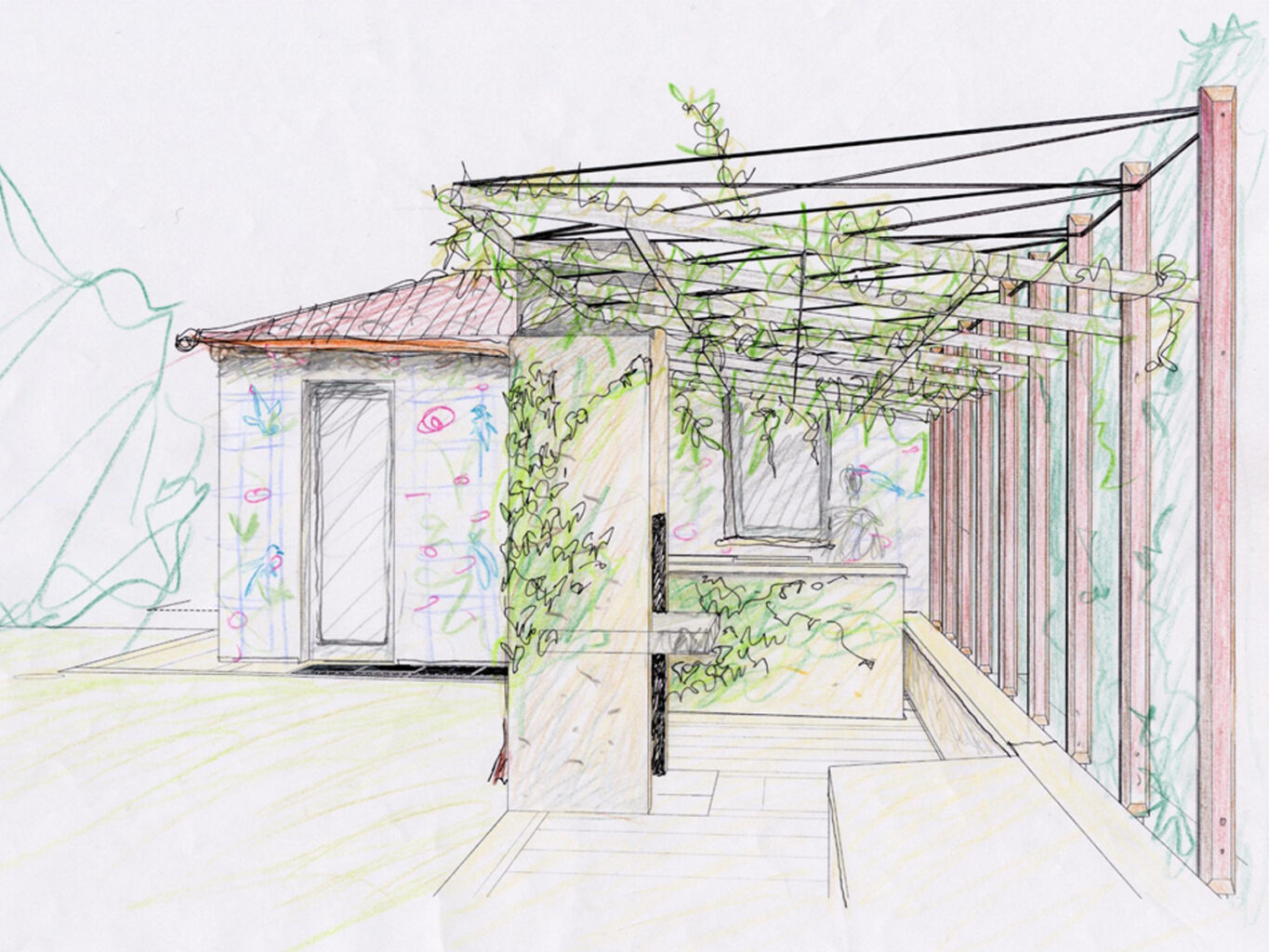programme: design and construction management of a garden to a liberty-style villa.
client: private commission
team: sophia los (morseletto workshop), luca parolin, carlo zambonin (structure)
city/area: pesaro, italy
status: completed, 2003
A garden of a liberty-style villa stuck in a rather dense residential area. In this project, the challenge was to create numerous viewpoints, despite the narrow space and the towering block of flats next to the property. We set up the project according to two guidelines. We placed the dining area on the side of the kitchen, thus hiding the platform to the underground garage. Swinging bamboo tops keep the space cool, while the cone of vision includes a view of the distant surroundings between houses. Facing the facade is a thick laurel bush and a lean-to pergola, acting as the garden backdrop and visually sending the front building to the back. Pergolas are steel and iroko wood, the floors and the dining table are Istrian stone from Vrsar.
elisa arami painted the outbuilding referencing a william morris motif.





