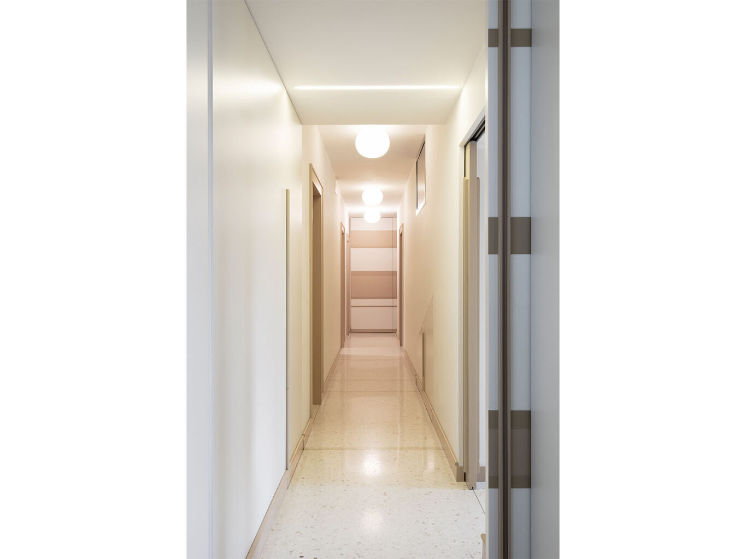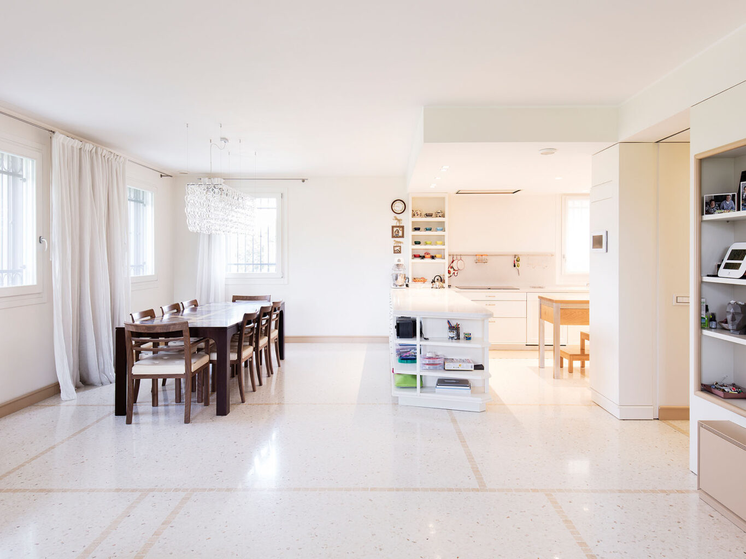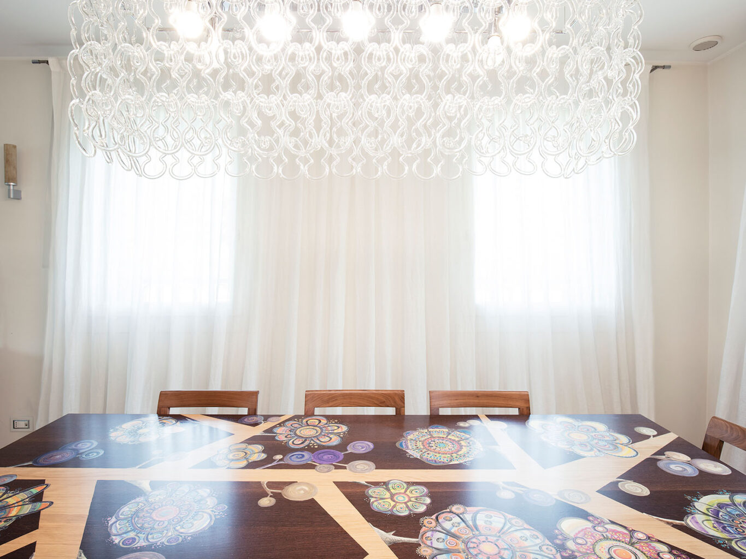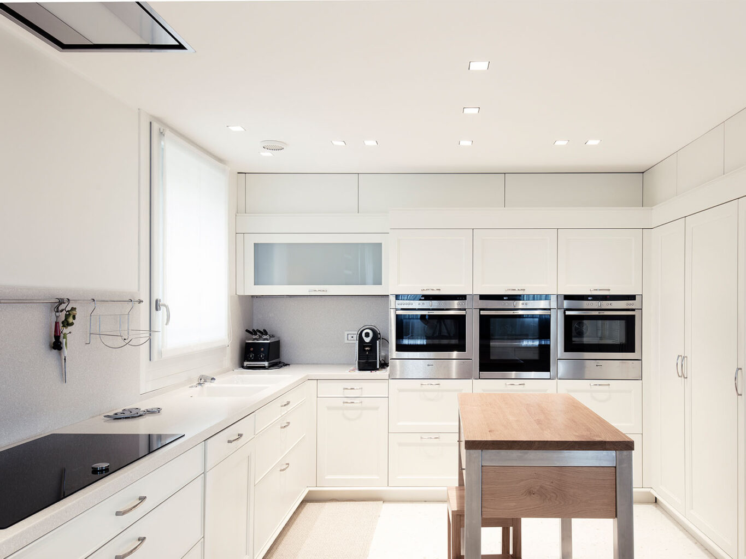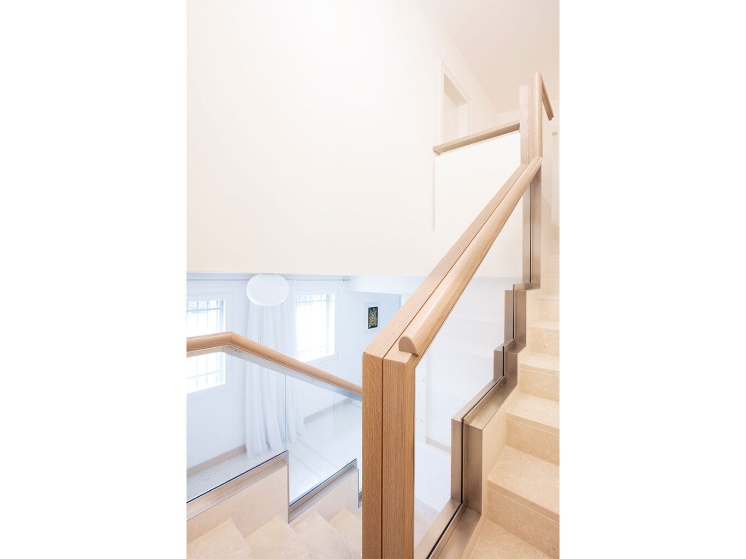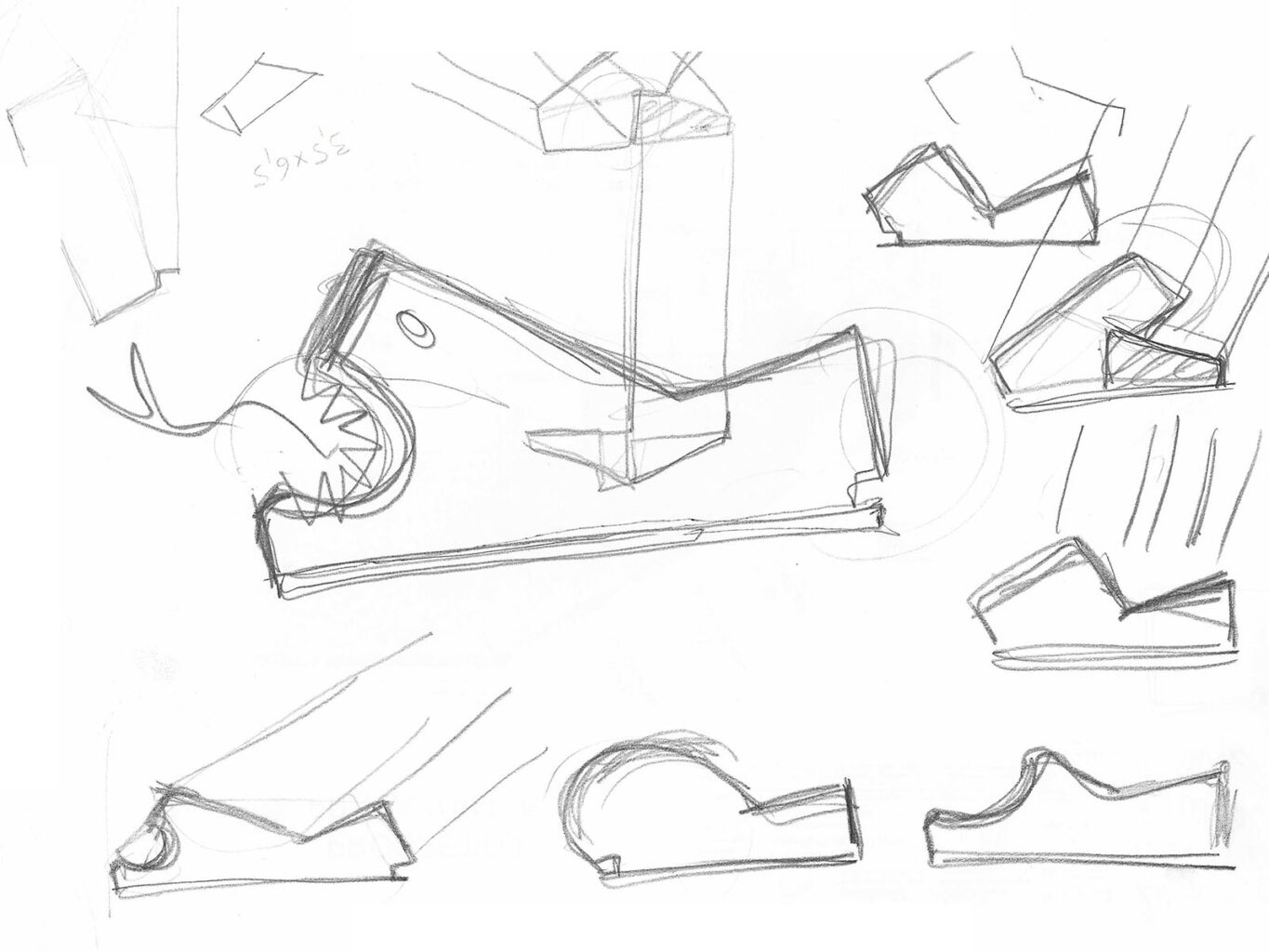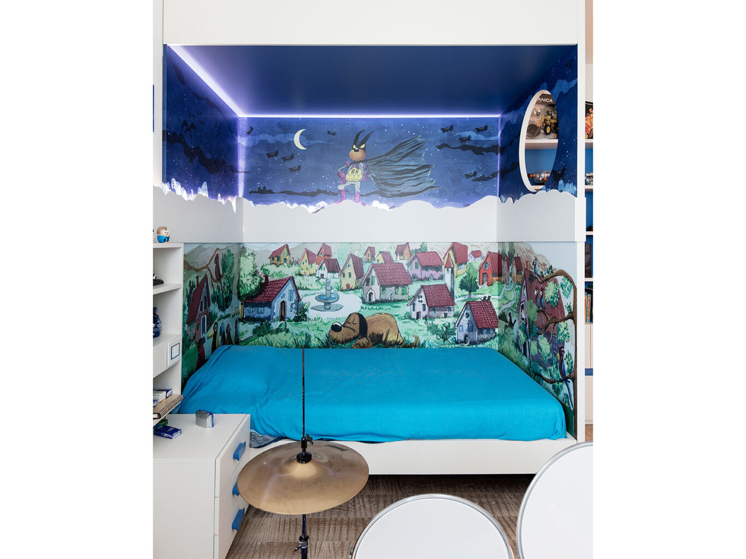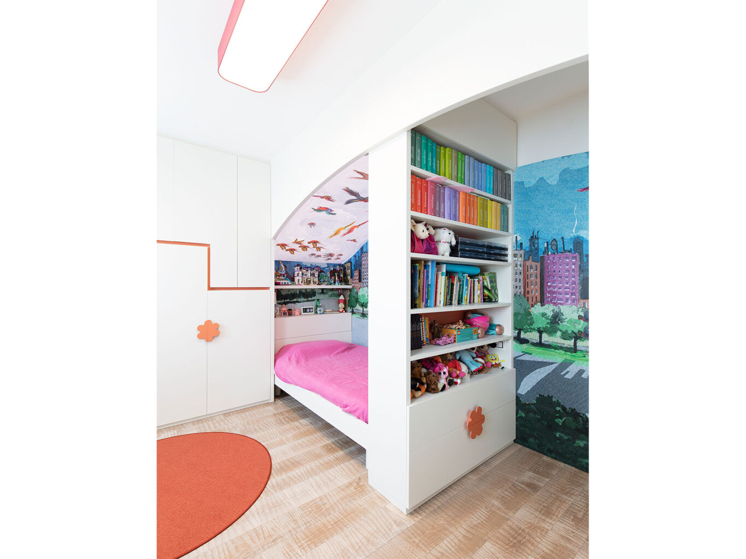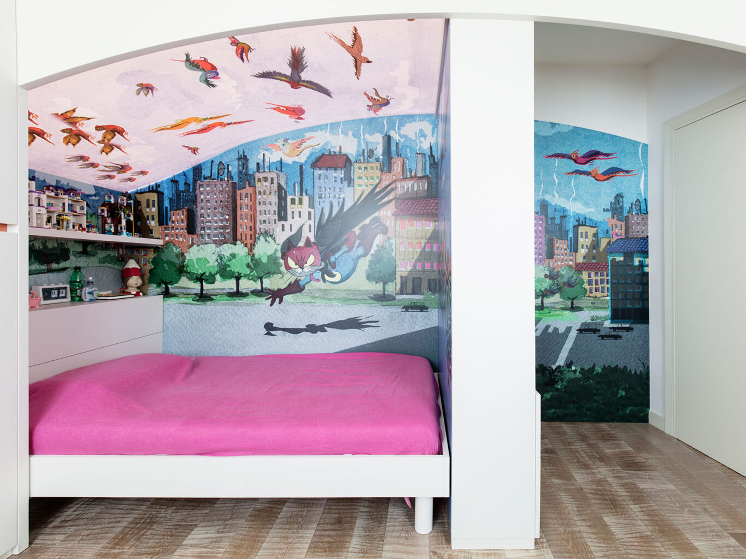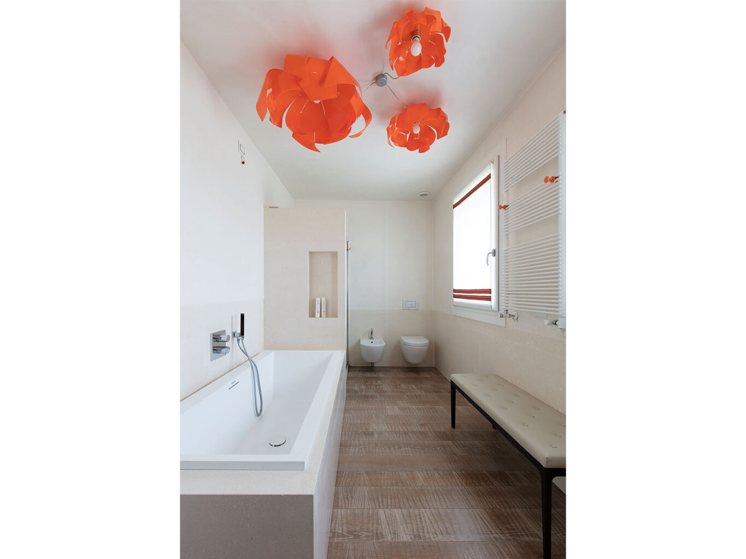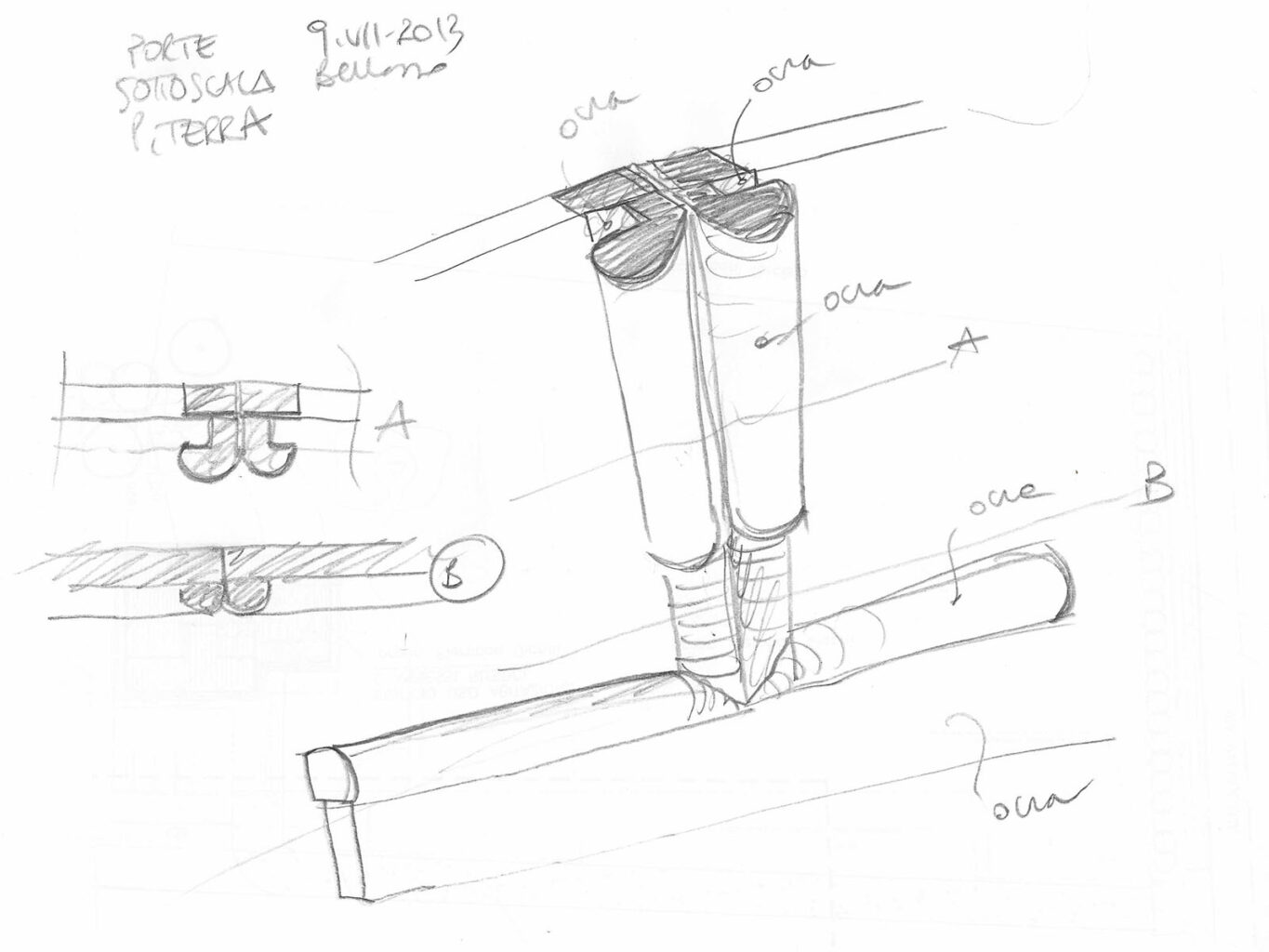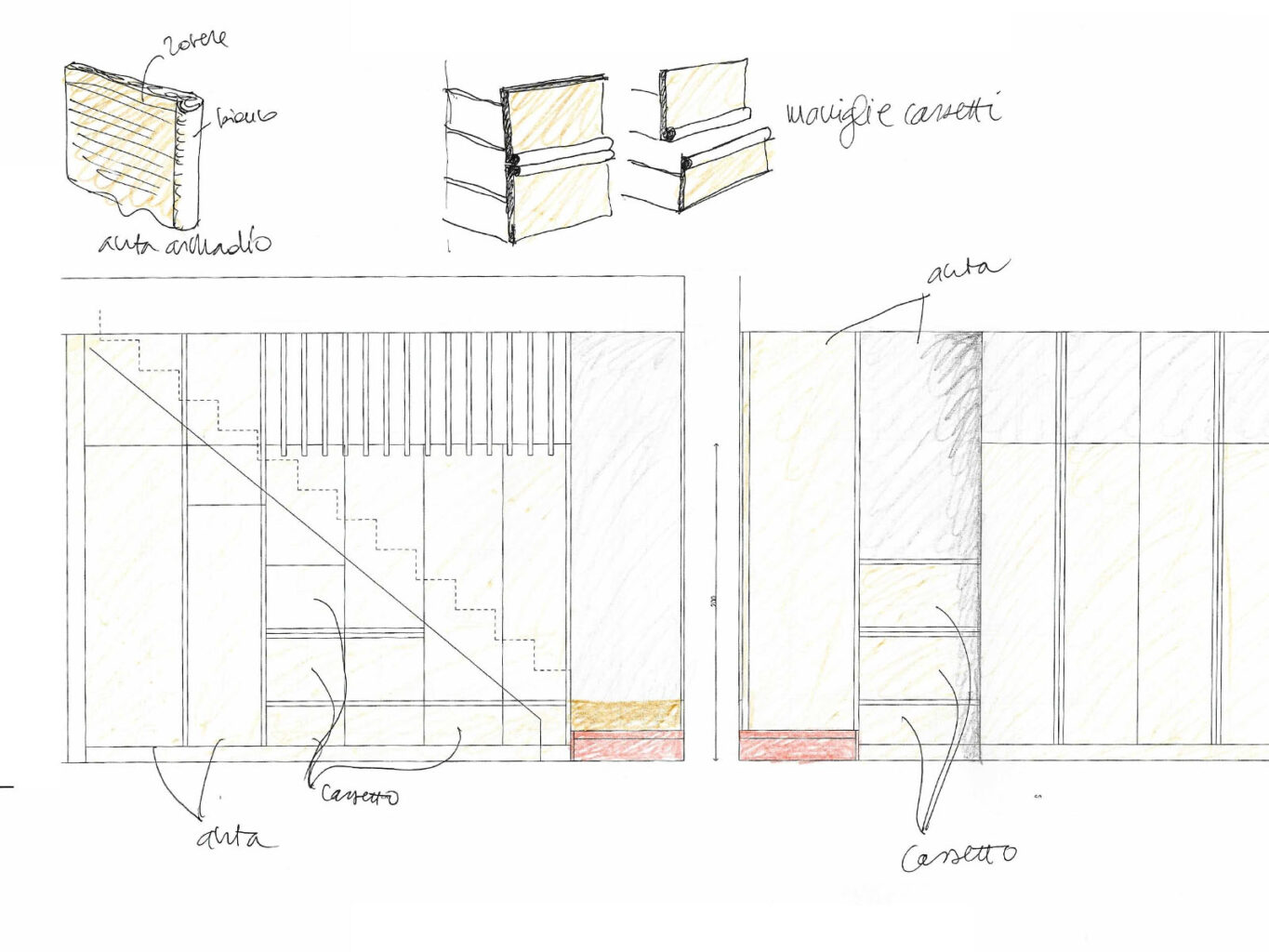Interiors in the Padua area testo abitare / nuovi edifici
programme: plans, interiors construction management for a new single-family residential building.
client: private commission
team: sophia los
collaborators: giovanni baron, marta stocco
city/area: polverara (PD), Italy
status: completed, 2017
We intervened when the property was still unfinished, re-defining the room layout as much as possible, taking care of the finishes, detailing, and fitted furnishings. The skirting is the fil rouge of the project, and it features a “string course” trimming the wall while occasionally turning into a service space handle. The rows of beige-toned and white stripes on the staircase level and in the living room accompany you visually as you climb the stairs, and they also shorten the long corridor on the ground floor. The neutral base meets a more lively look in the bathrooms, whose colours were expertly picked by the children. Subsequently, we designed the children’s bedrooms after a long discussion with them. The comic artist Davide Charlie Ceccon suggested his original characters Bilbo and Batbilbo for the boy’s room while he created a new ad hoc character, Margherita, who he also added to his subsequent children’s comics.
The living room tabletop, designed by the studio, is by Elisabetta Carron.
Photos: Alberto Sinigaglia




