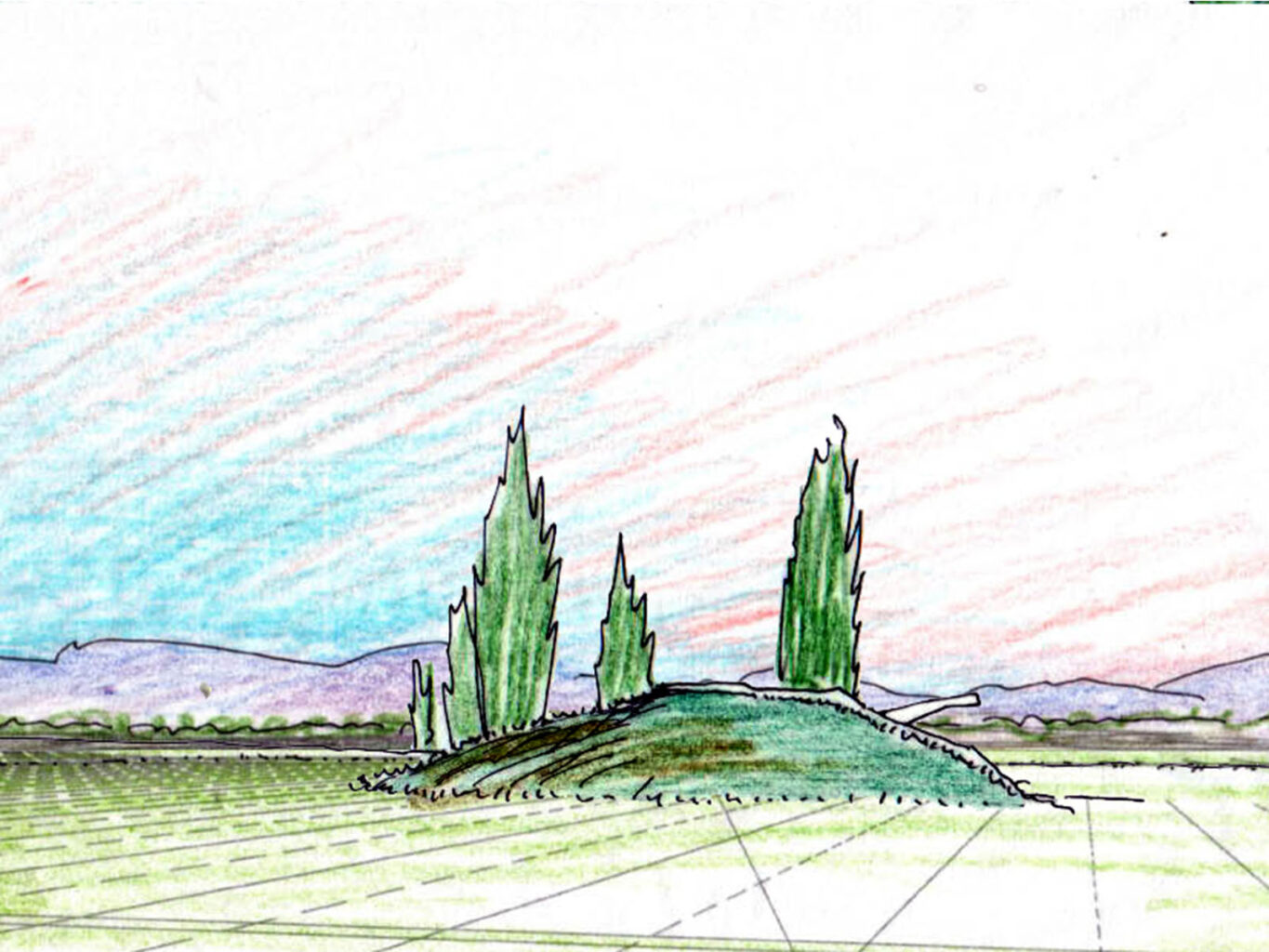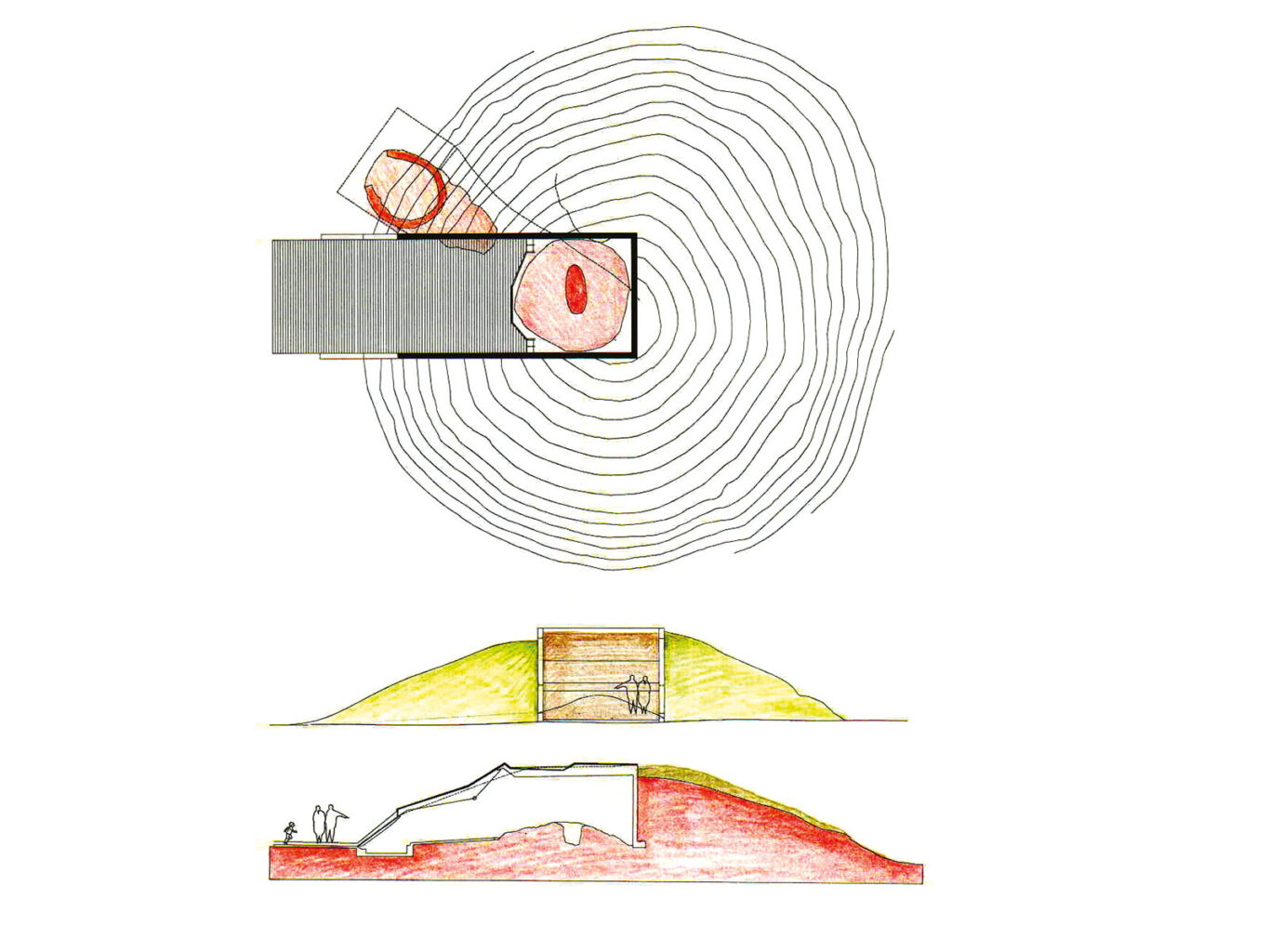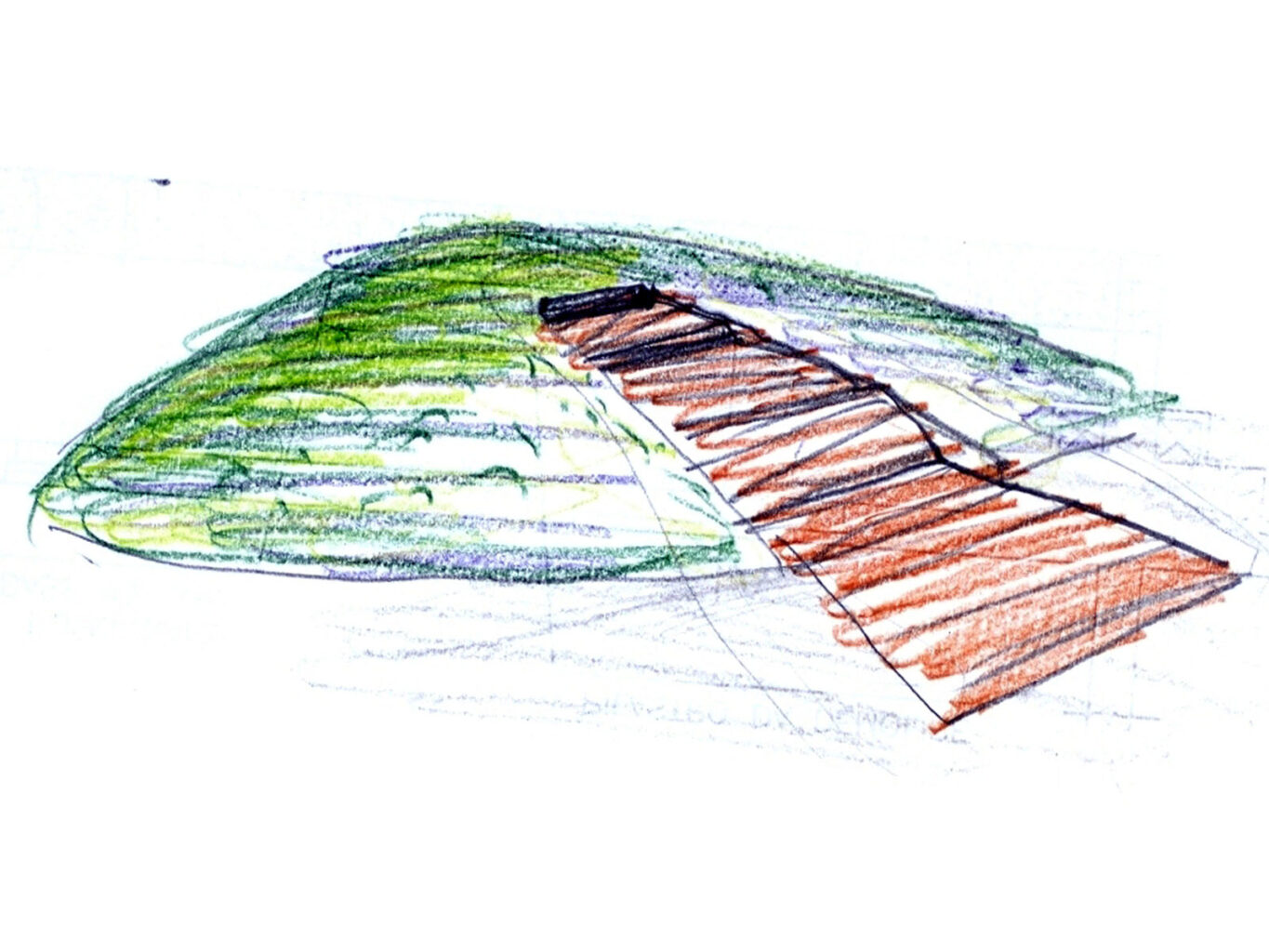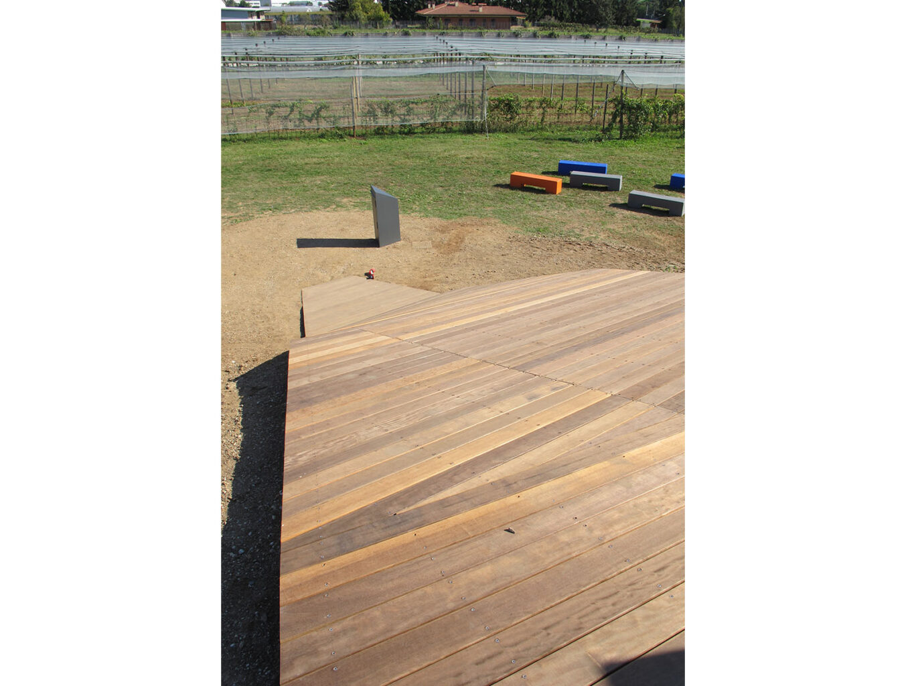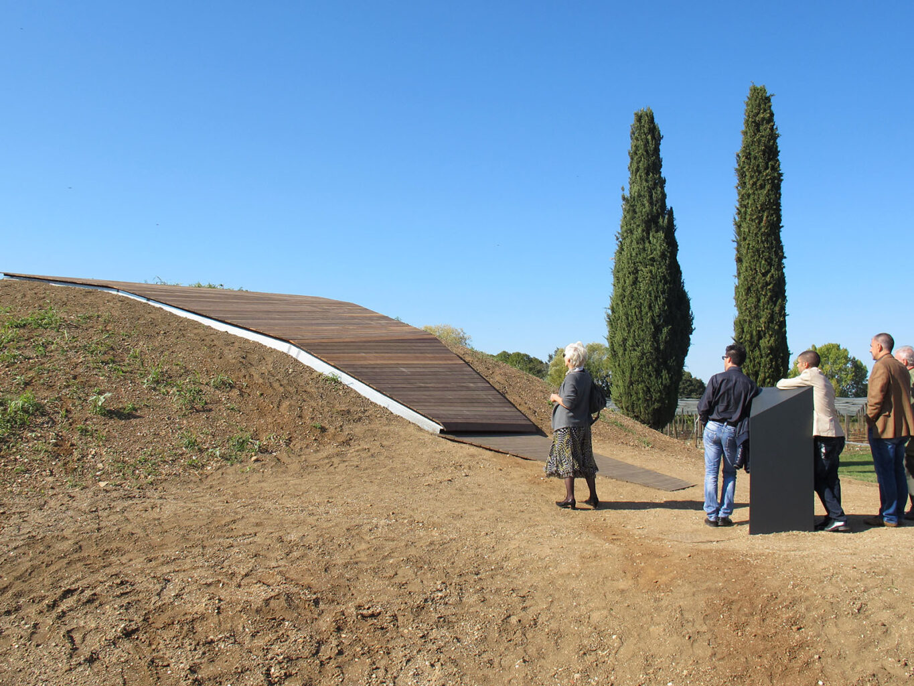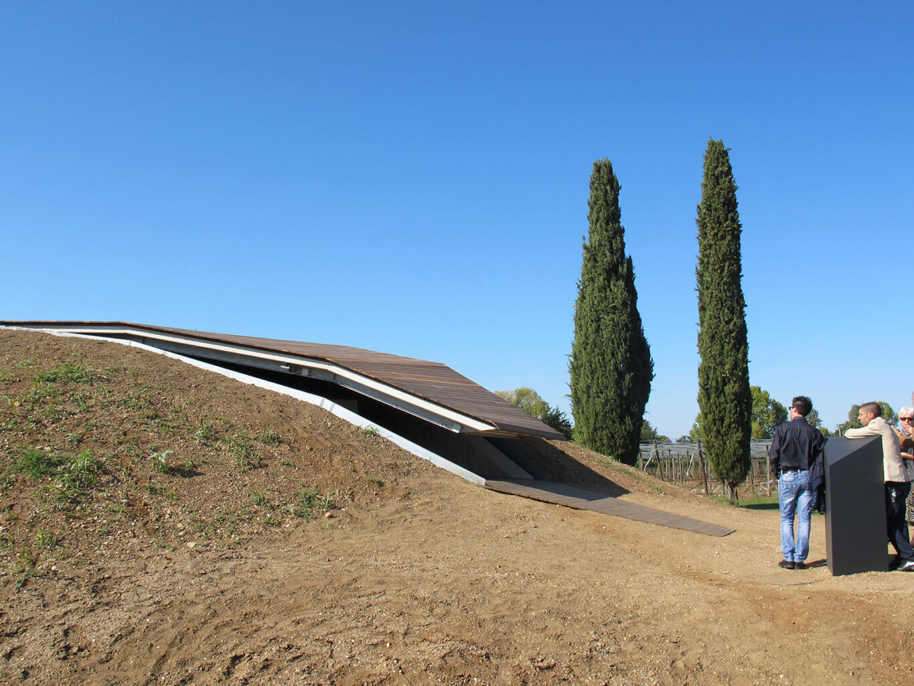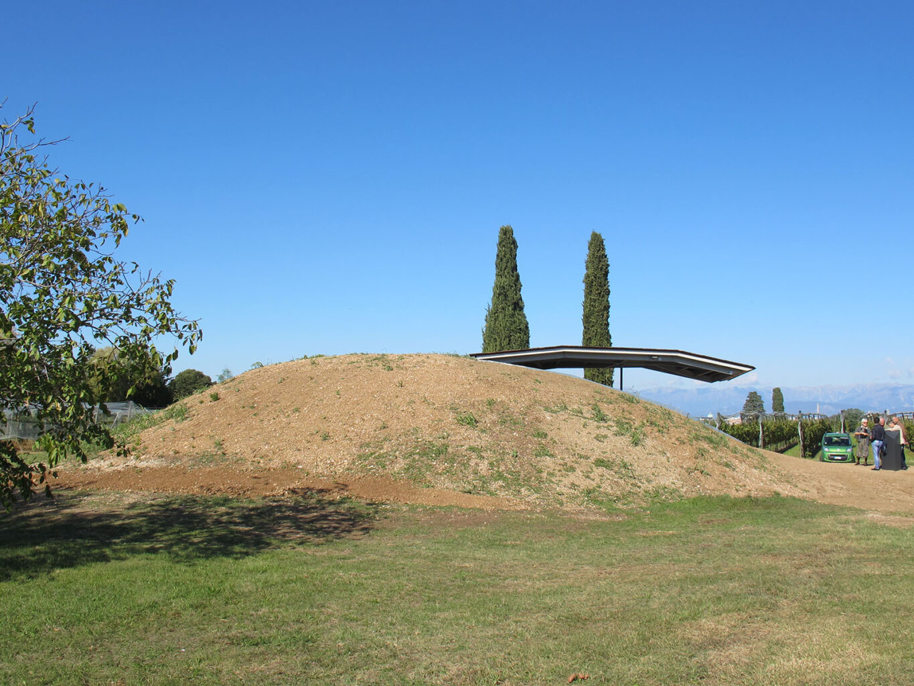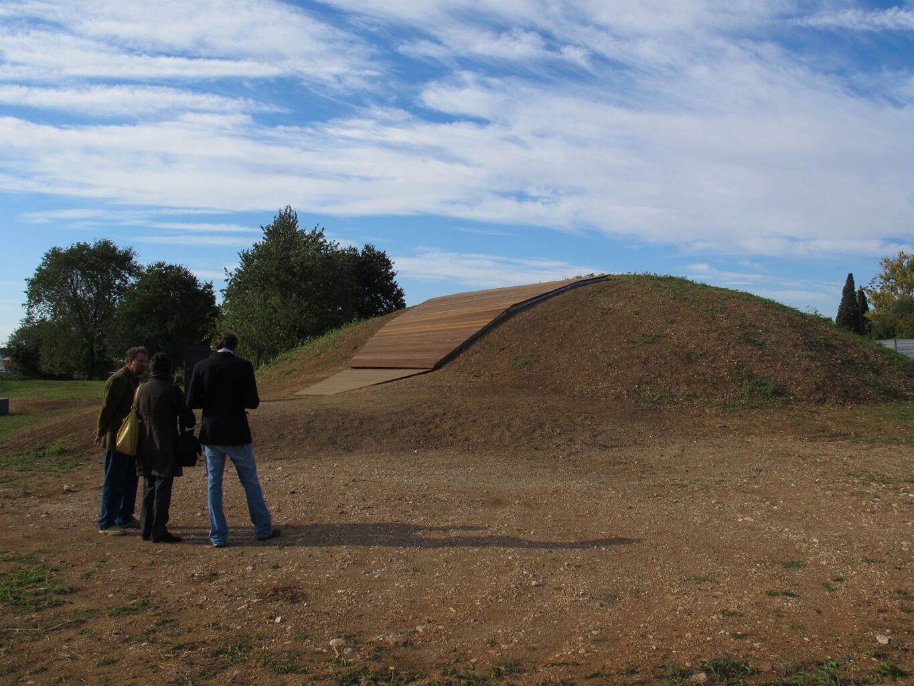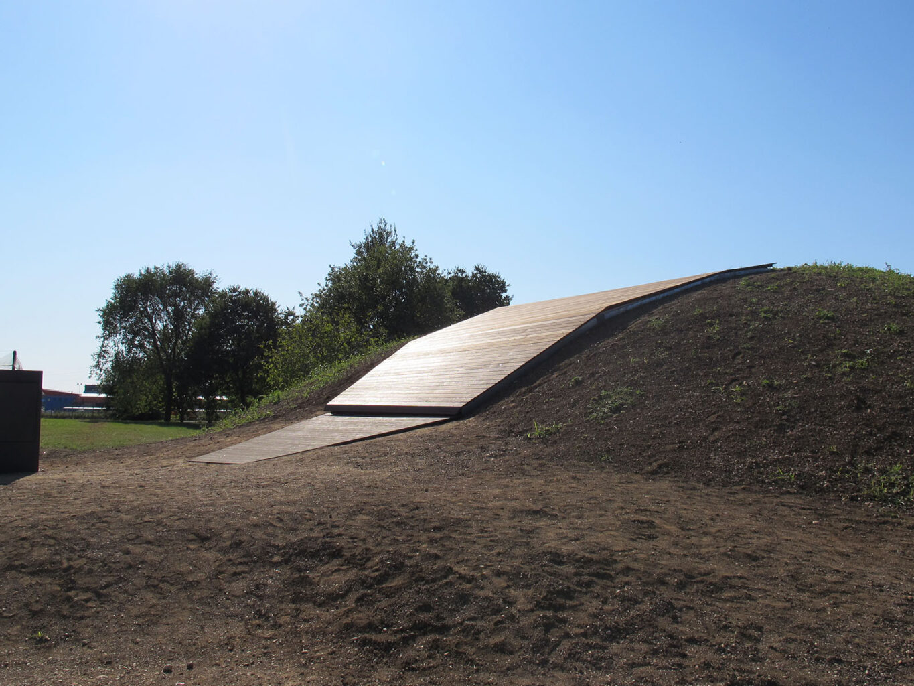S. Osvaldo burial mound testo abitare / rigenerazione
programme: preliminary, final and executive plans and construction site management
client: università degli studi di udine
team: sophia los, gianluca rosso
city/area: udine, italy
status: completed, 2011
Project enhancing the excavations of the protohistoric burial mound of S. Osvaldo in Udine.
Designing an archaeological site is both a great honour and a great responsibility. Architecture is a discipline grounded in the skill to listen to the location, to nature, to history, to culture and people. The shape and the building emerge as a result of this. In our case, we were dealing with a burial ground, an inviolable site, immersed in the silence of a life returning to the landscape. Specifically, the exterior was a tumulus, a small hill that time had covered in grass. There were no other similar examples: this was the first instance of a burial mound rebuilt and made accessible to visitors. The tumulus lies in S. Osvaldo in the southern outskirts of Udine, within the property of the University’s Experimental Farm laying before the Psychiatric Hospital. The construction had to be easy to make and be inexpensive while also not overpowering the archaeological structure. If possible, it had to be inconspicuous. It needed to be safe and accessible to visitors without overlooking the respect due to the buried. We came up with the idea to raise the ground, using an up-and-over door that provides shelter while diffusing the light. When the site is closed to visitors, nothing is visible but a bent surface cut on the hillside, like a wooden rug. The project includes the footpath to the entrance of the mound, acting as an introduction to the visit. It creates the necessary distance of space and time for experiencing the encounter with protohistory. The visitors can explore the tumulus by climbing on top, walking around and finally inside it as part of a narrative journey tying together the site with its surroundings. The wooden surface facilitates the climb and doubles as a dry seat. This way, we strengthened the sense of a solid volume morphing into the landscape rather than of a separate building.
article 130520
The project was presented at the AIAPP national symposium “Paesaggi e archeologie” (“Landscapes and Archaeology”) on 7th June 2013 at the Church of Santa Maria Maggiore in Naples.





