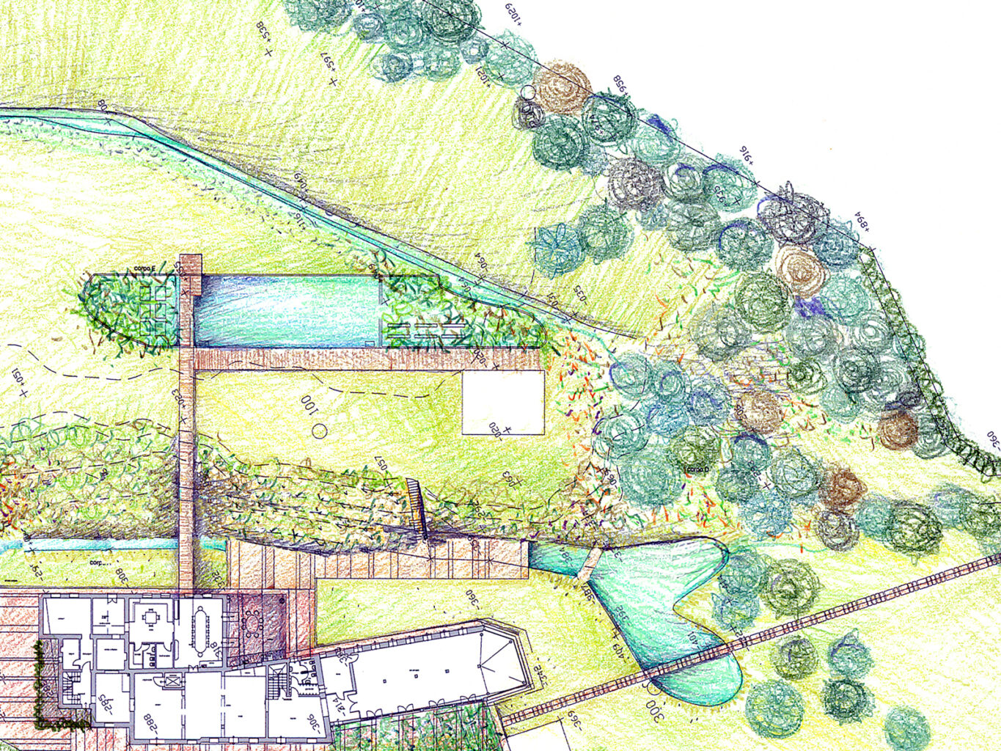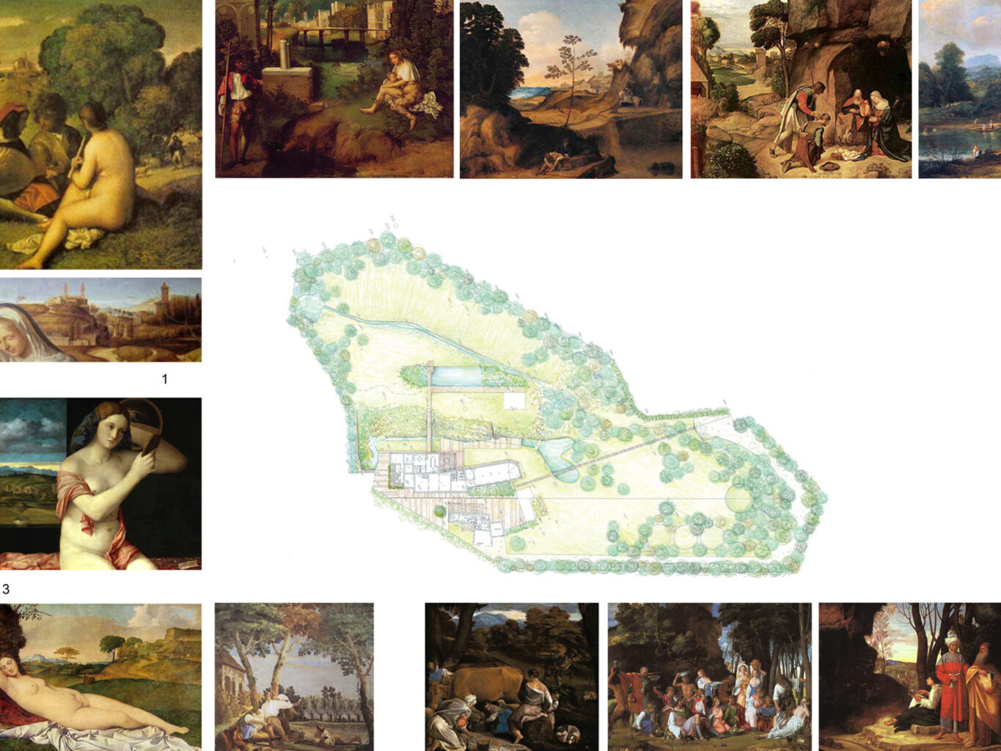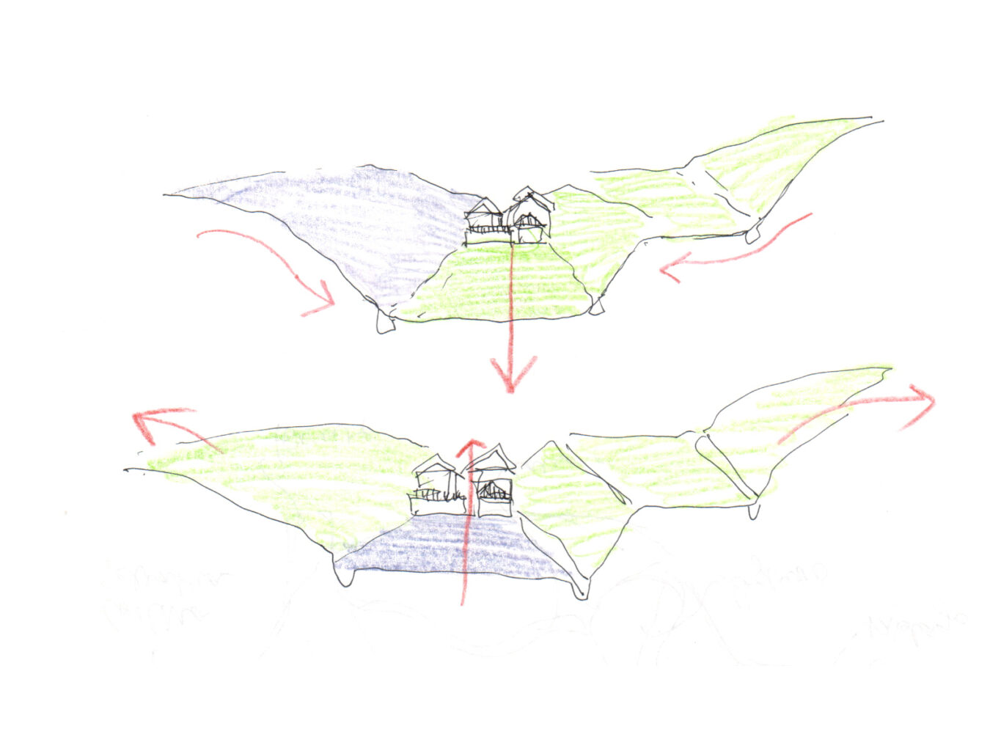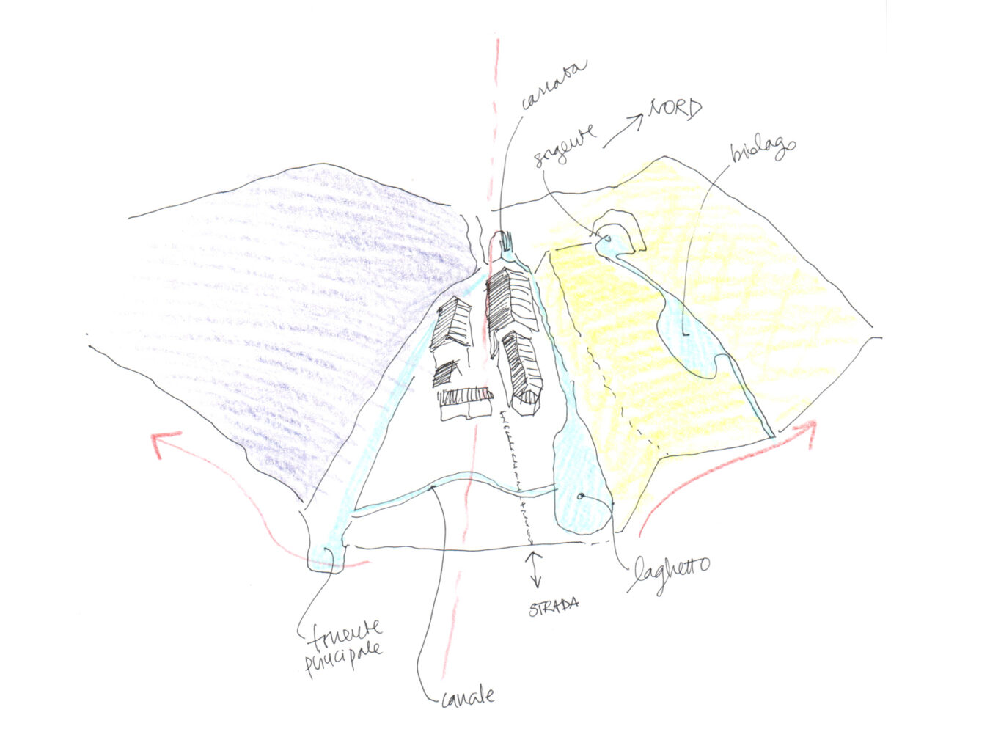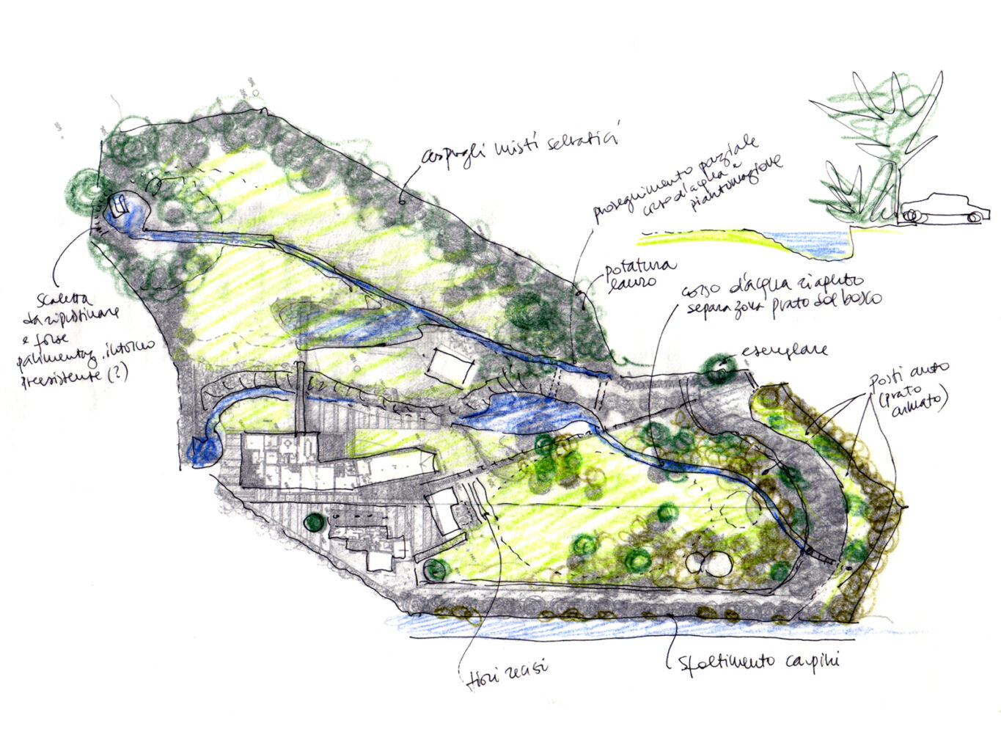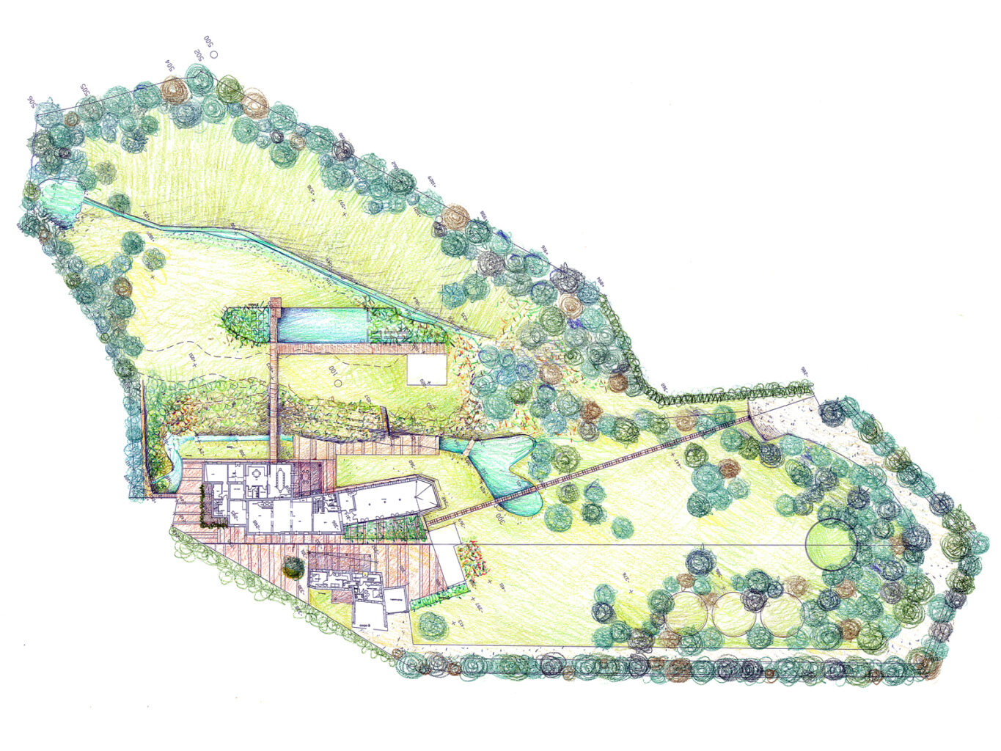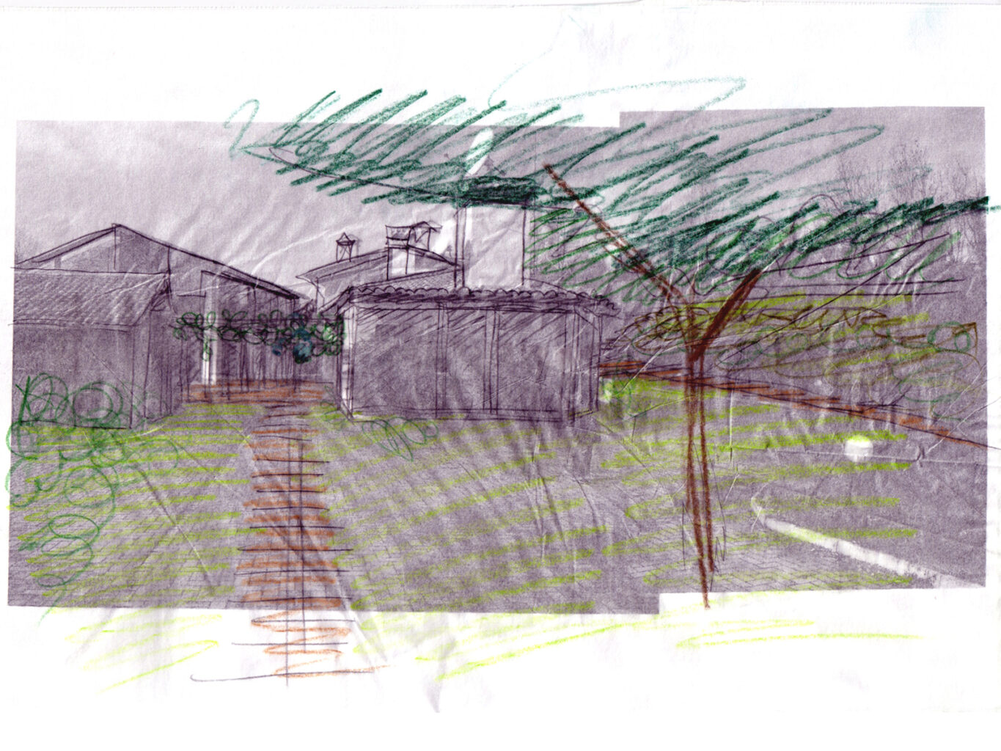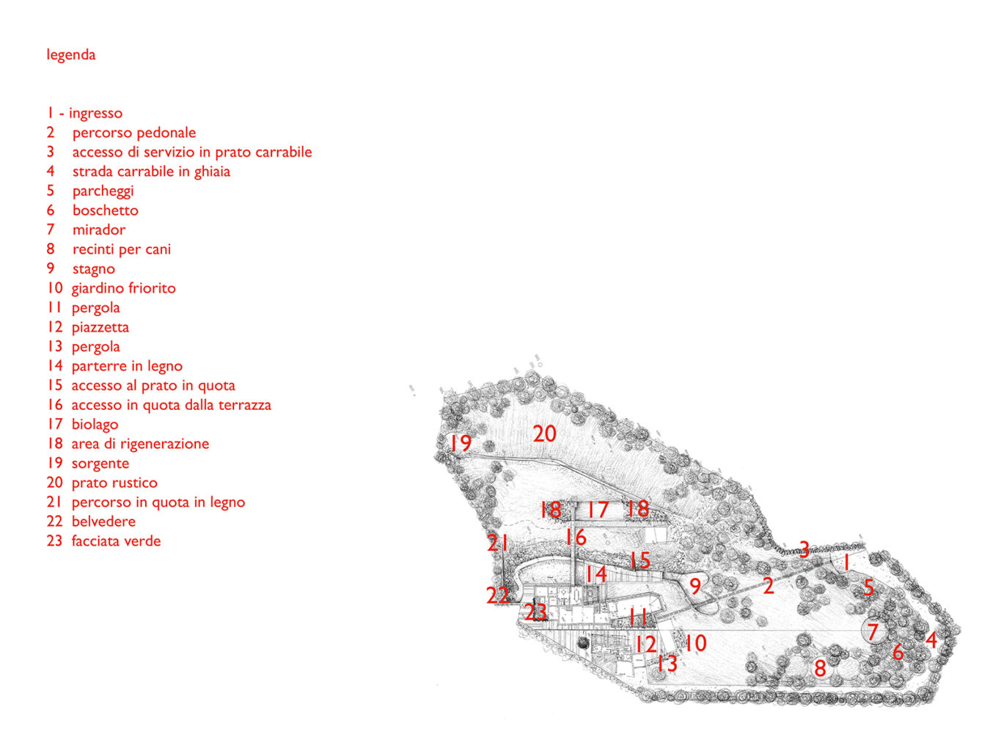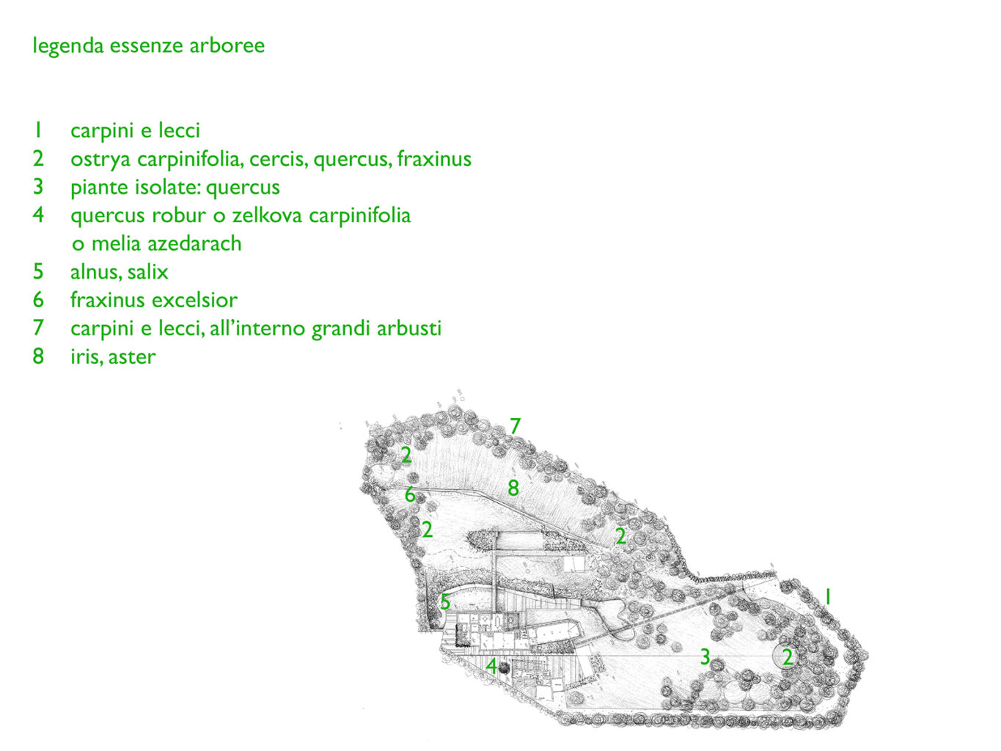programme: design and working site management of a private park
client: private commission
team: sophia los and luca parolin
with: claudio caramel (architectural design)
city/area: treviso, Italy
status: completed, 2006
A park on the hillside appreciated for its scenic landscape and views, but in particular for the richness in springs and waterways that represent the leitmotif of the park.
The entire property is marked by a series of slopes bordered by waterways – parallel to each other – then reaching a stream below.
The project proposes to distinguish the routes. The main course sustaining the composition by connecting the “borgo” with the estate boundary becomes a footpath, while cars are diverted along the border. The path reaches the home in stages, as an uninterrupted visual axis would have attributed a stately tone not suitable to the rural character of the existing architecture.
We decided to replace the “residential” aspect that characterises the existing garden with a more “natural” one by looking at plants and themes from the surrounding countryside. On elevated land on the north side of the property lies a highly valued area where a water spring joins a creek marking the line between plain and slope. Here we set a little natural, artificial lake next to the stream – a bio-lake. From the terrace on the first floor, from the rooms at the garden level, a wooden bridge connects the buildings higher up with the lake and crosses it, becoming a pier, hooking the lake to the building and allowing it to be distinct from the wilder surroundings.



