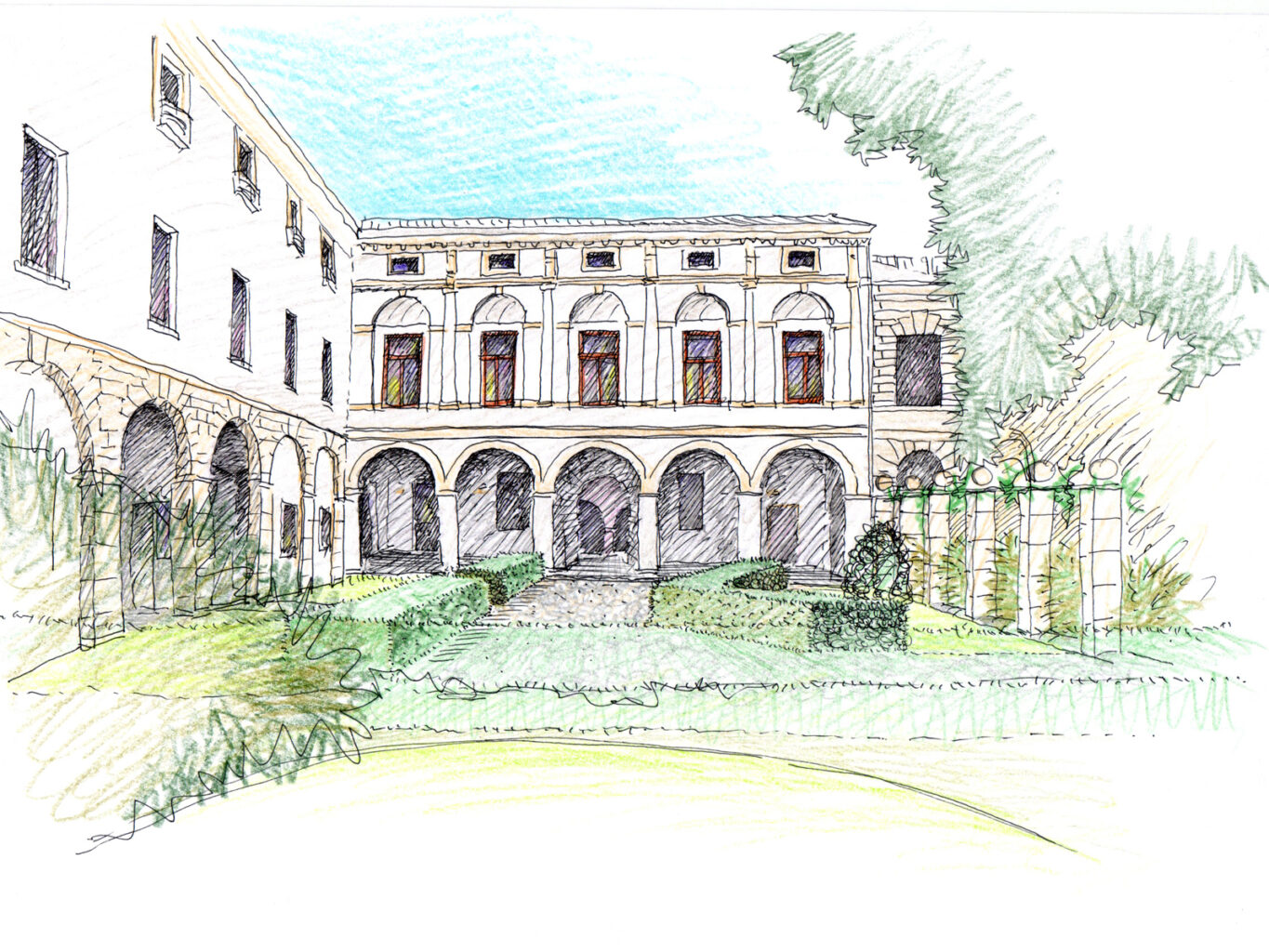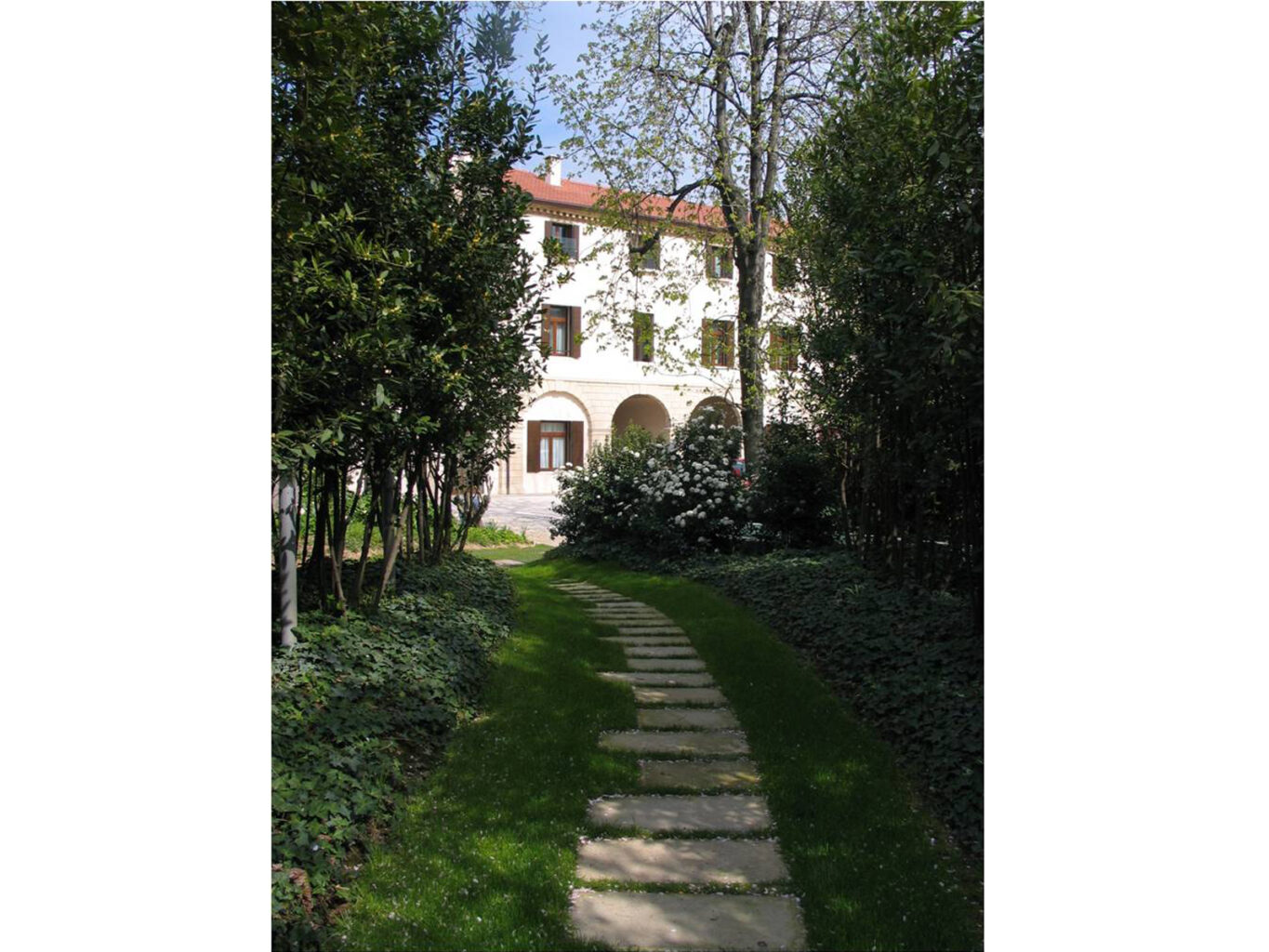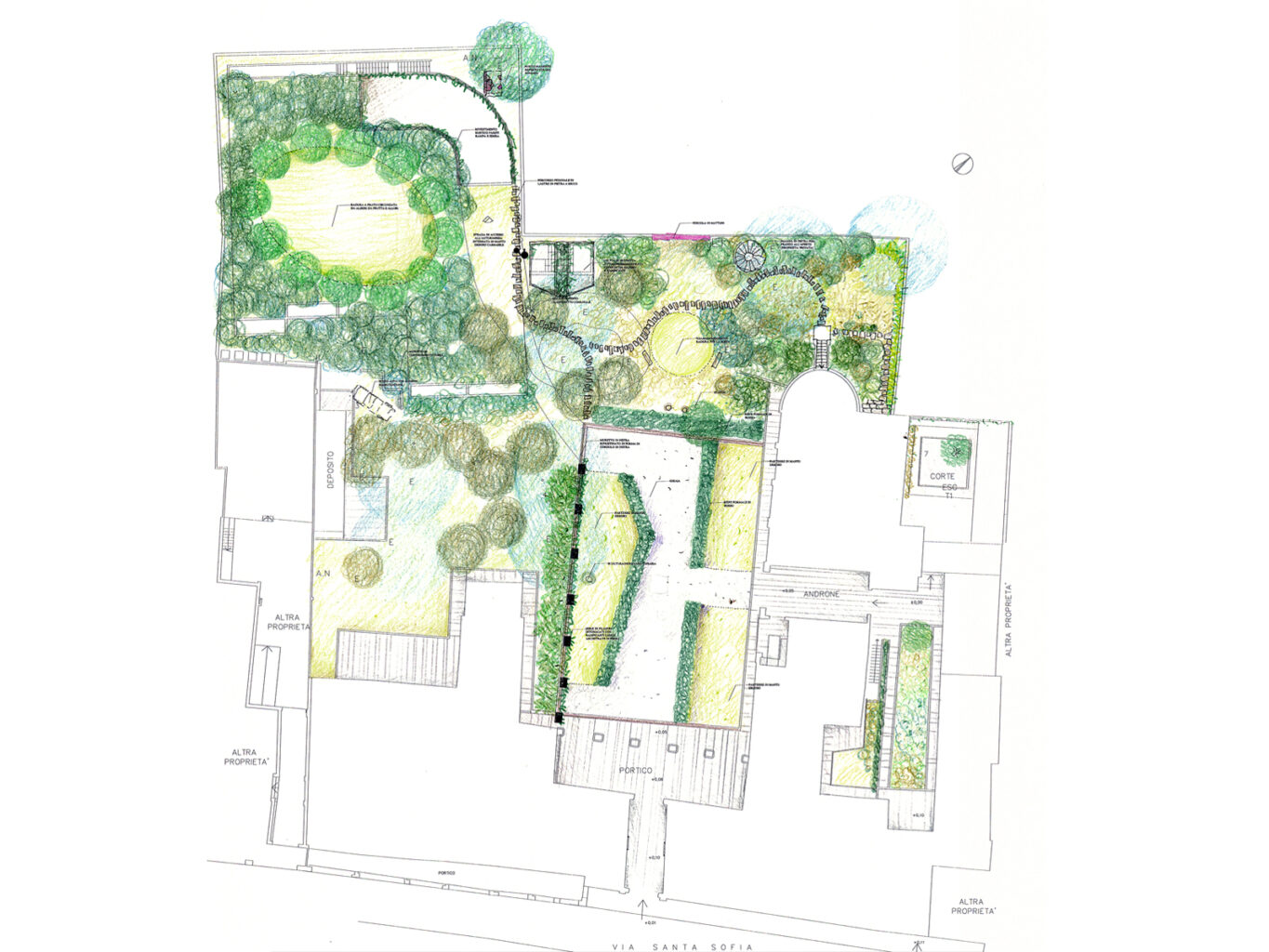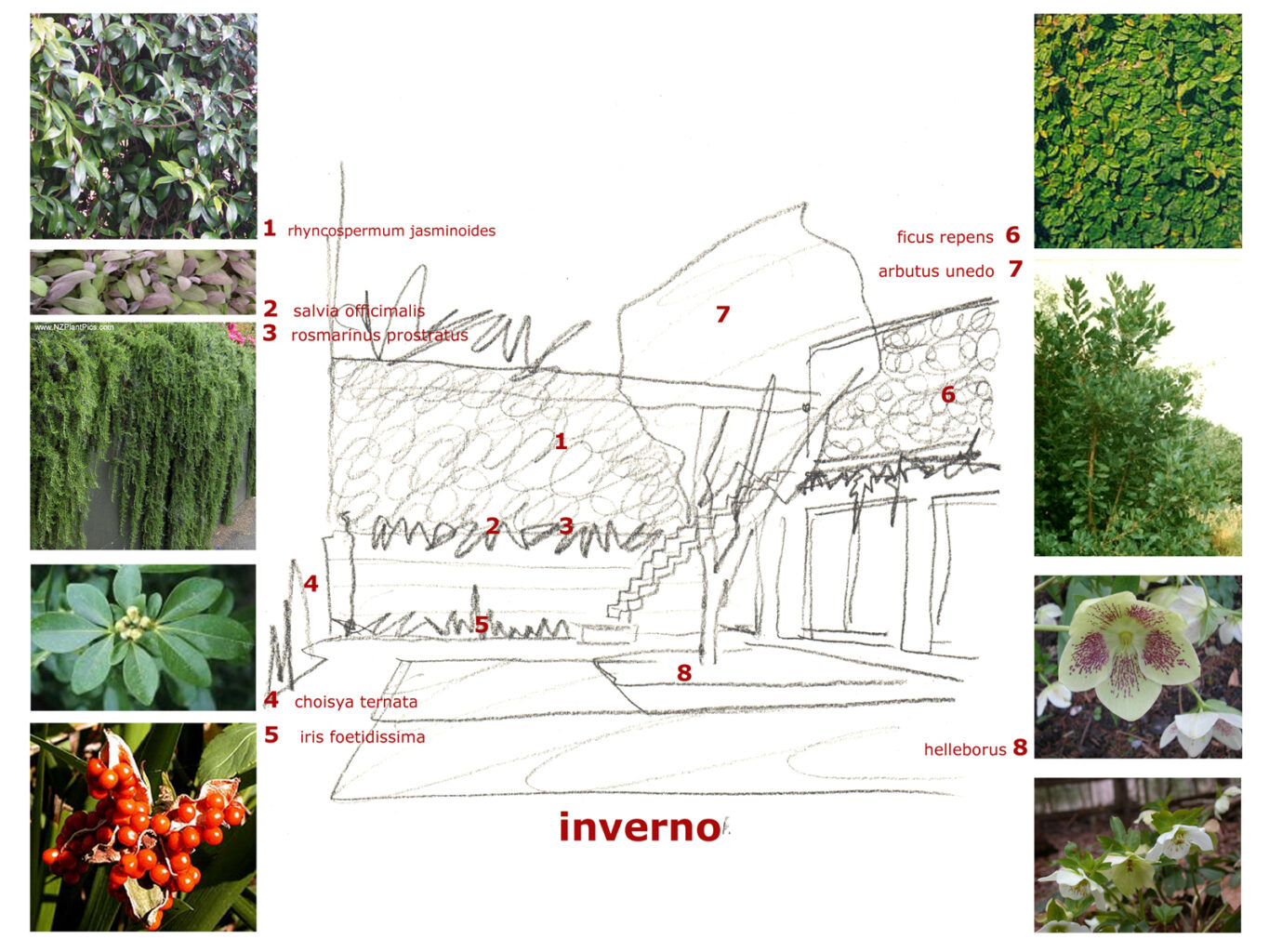programme: design and site management of a palace park in the city centre.
client: private commission
team: sophia los, luca fadini (gianbenini)
city/area: padua, italy
status: completed, 2011
The project deals with the redesign of an historical park in the urban context. There was little existing information available about it, except a possible consulting by Giuseppe Jappelli. Over the years, the Renaissance complex was surrounded by incongruous buildings, including an underground car park.
The project had several aims:
- reducing the sense of invasiveness of the adjoining buildings
- generating living spaces that were more than just aesthetically pleasing, following a contemporary functional programme, suitable to multiple users and easy to maintain
- interpreting and evoking qualities of historical gardens.
The garden was conceived as a polyptych, a mix of equally discreet and integrated parts without any hierarchy. Thus, each of the park’s viewpoints becomes its centre, allowing for different views and suggestions every time. The garden divides into a Court of honour, a Grove, a Secret Garden, a Garden of Marvels, and a Glade, the most interesting element of the whole design. From a thicket of laurels, we carved out a perfect elliptical space – a nod to Jappelli – covered in grass and surrounded by blossoming cherry trees. The area is suitable for receptions or to read a book in solitude while also acting as a screen concealing the adjacent block of flats.












