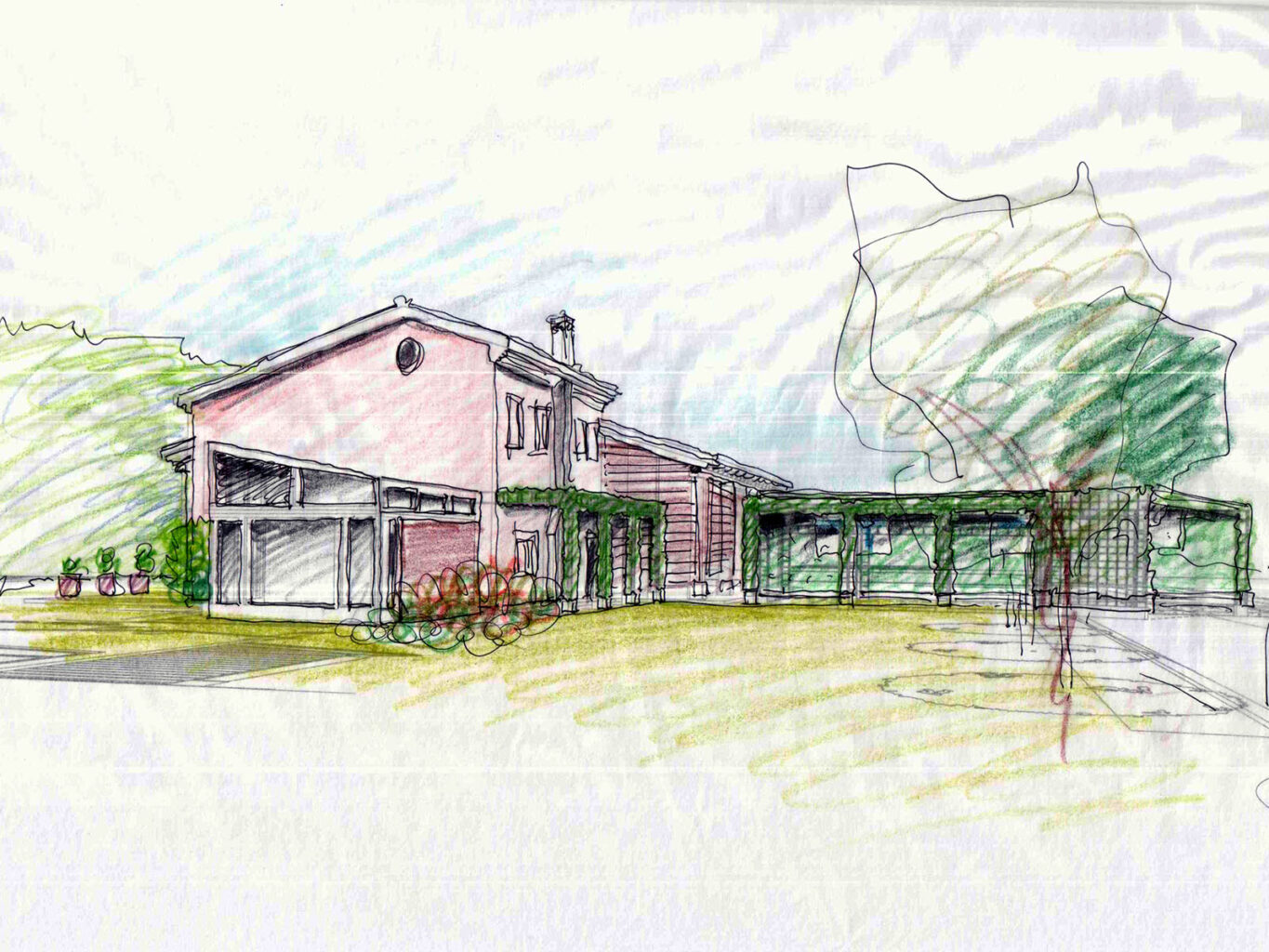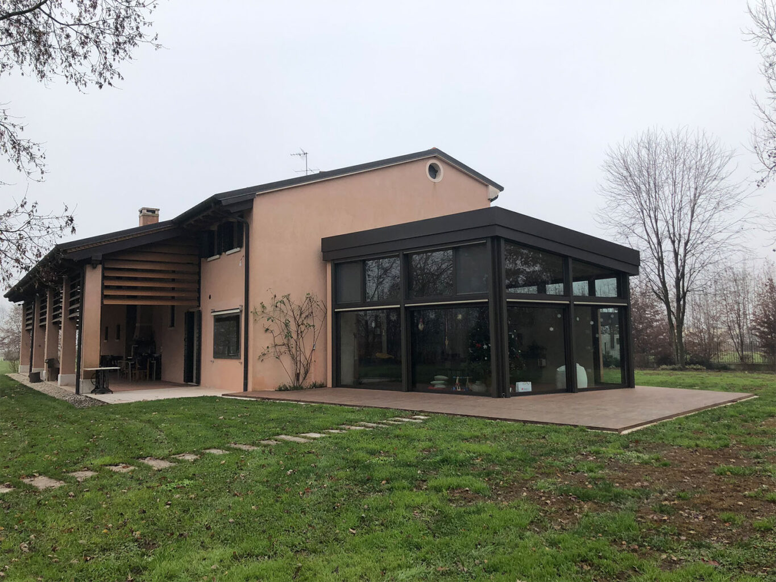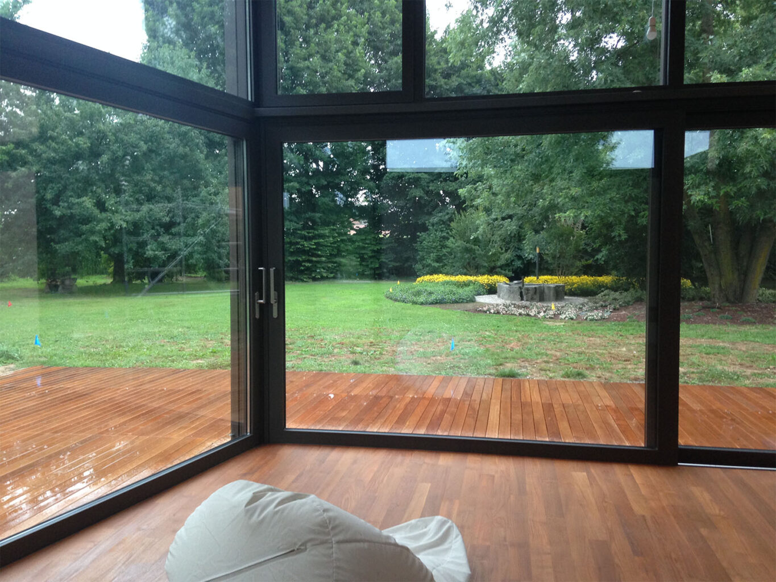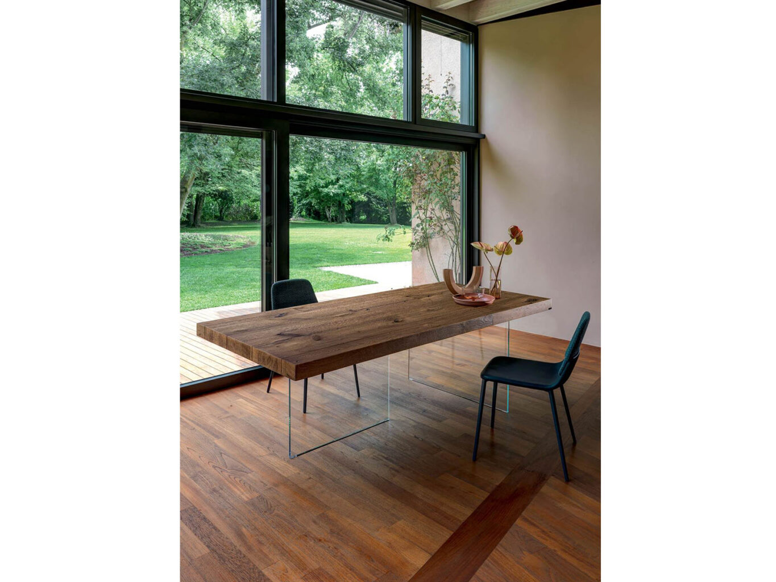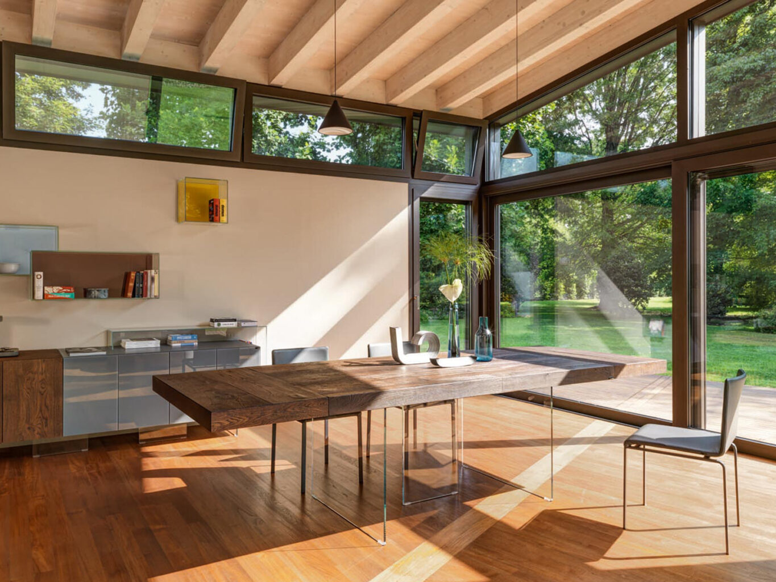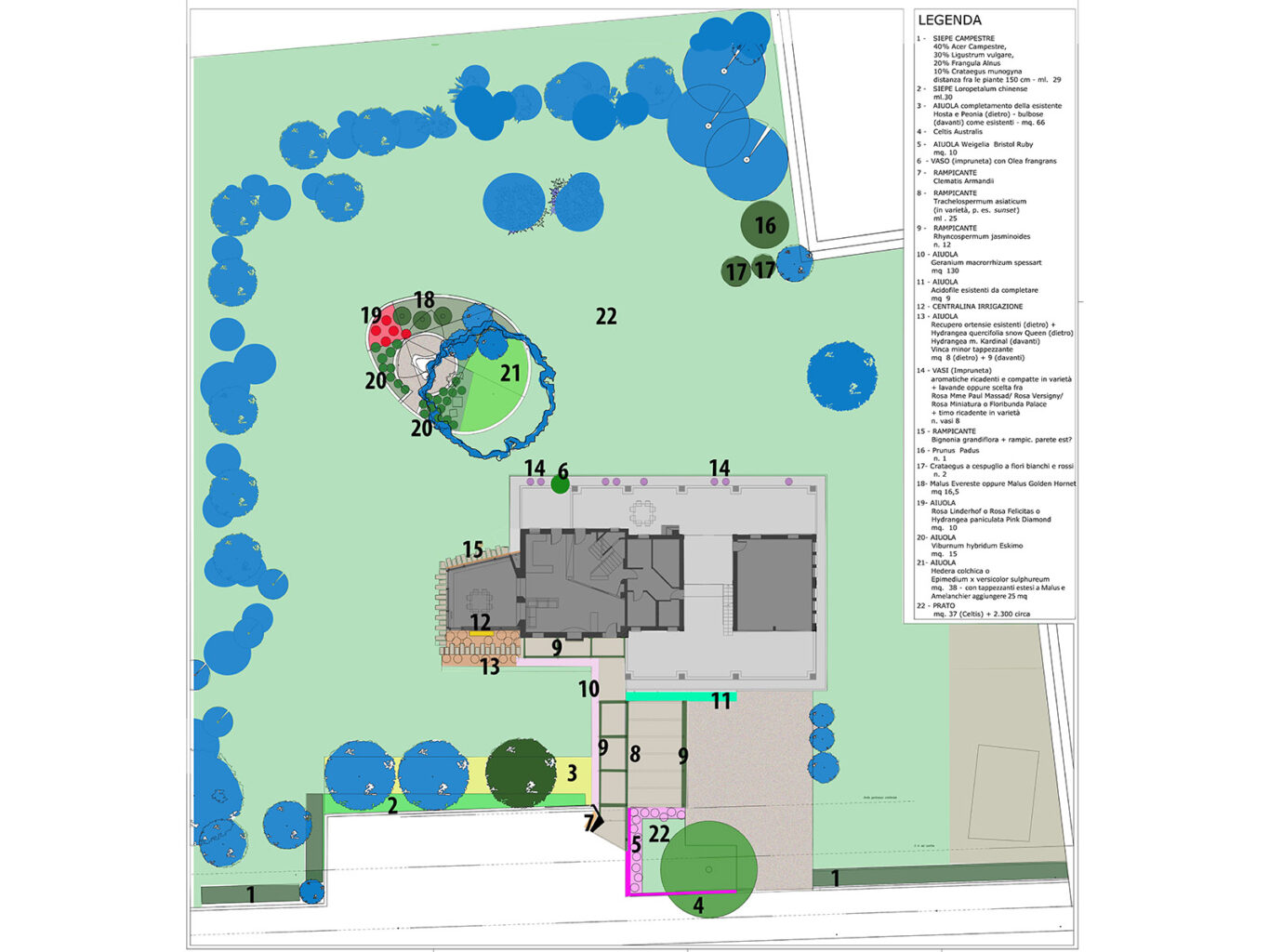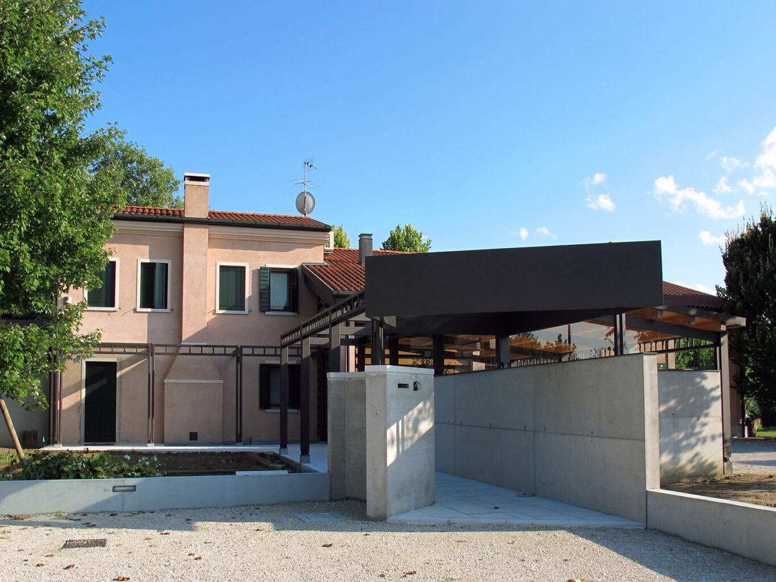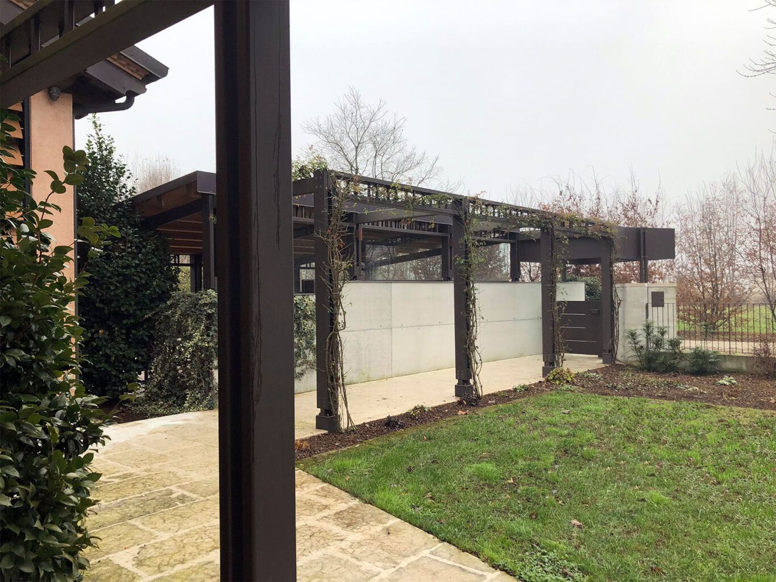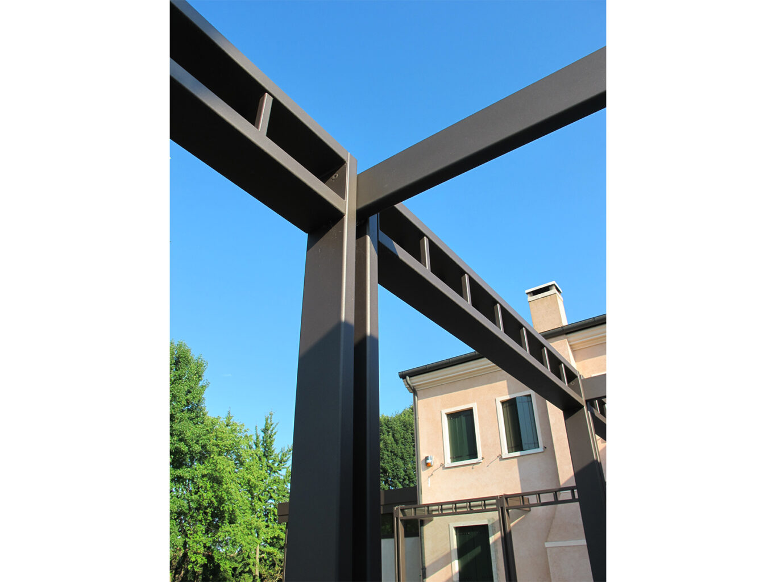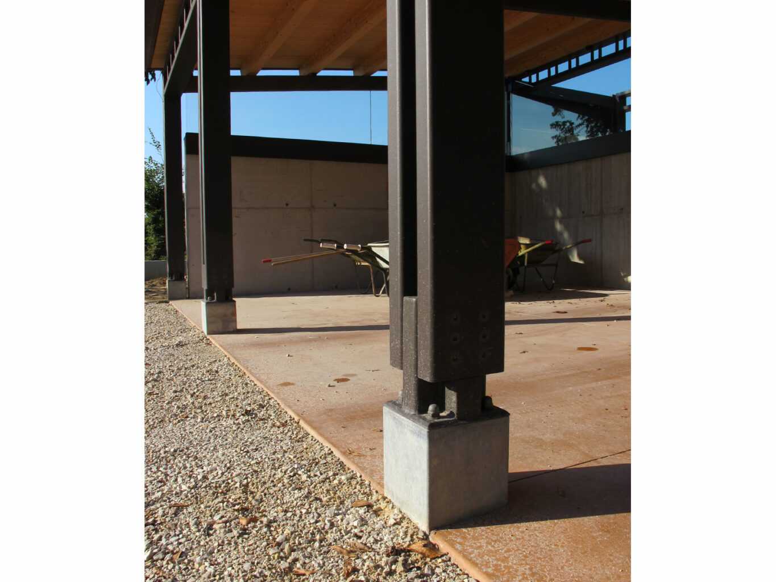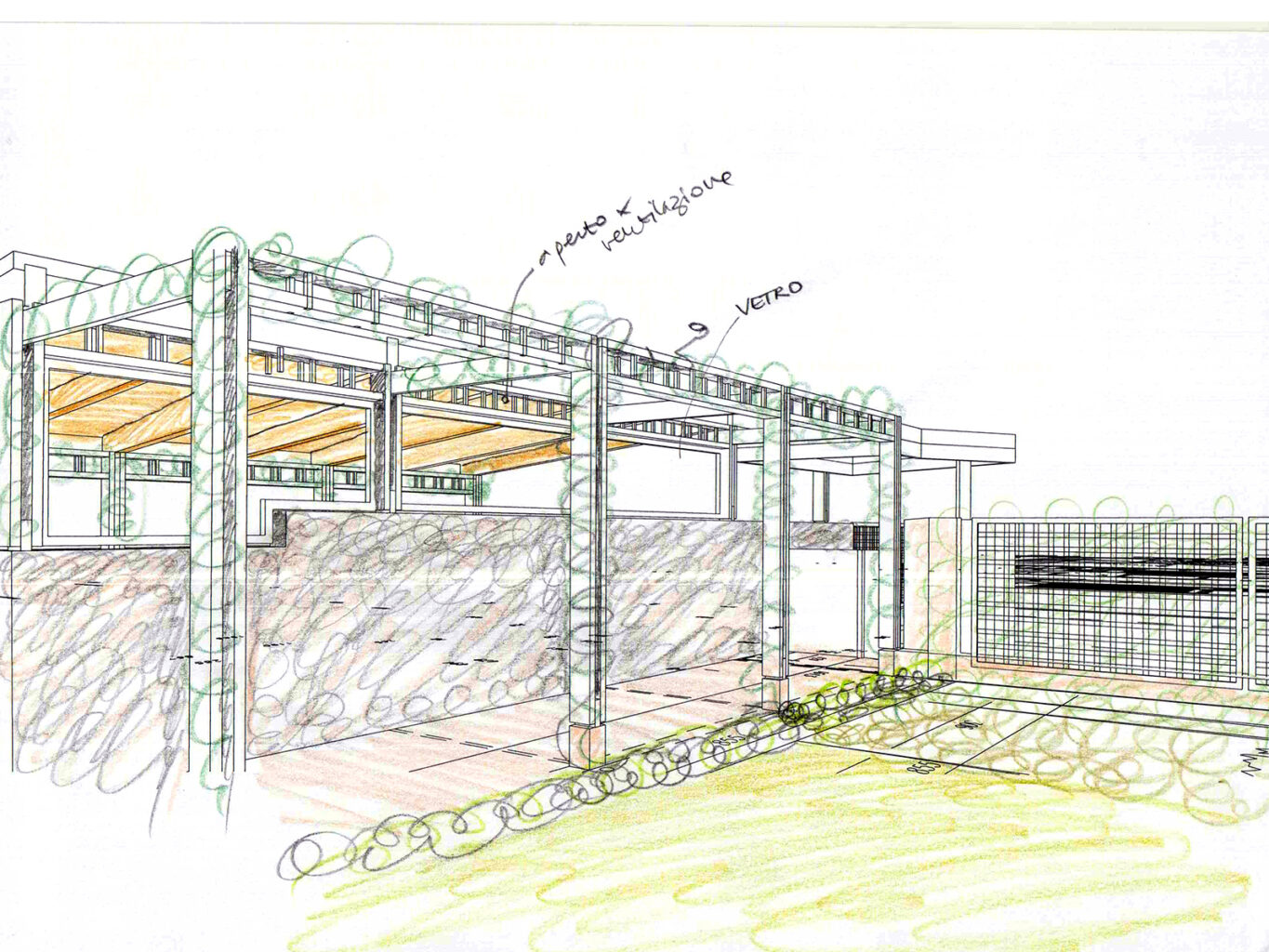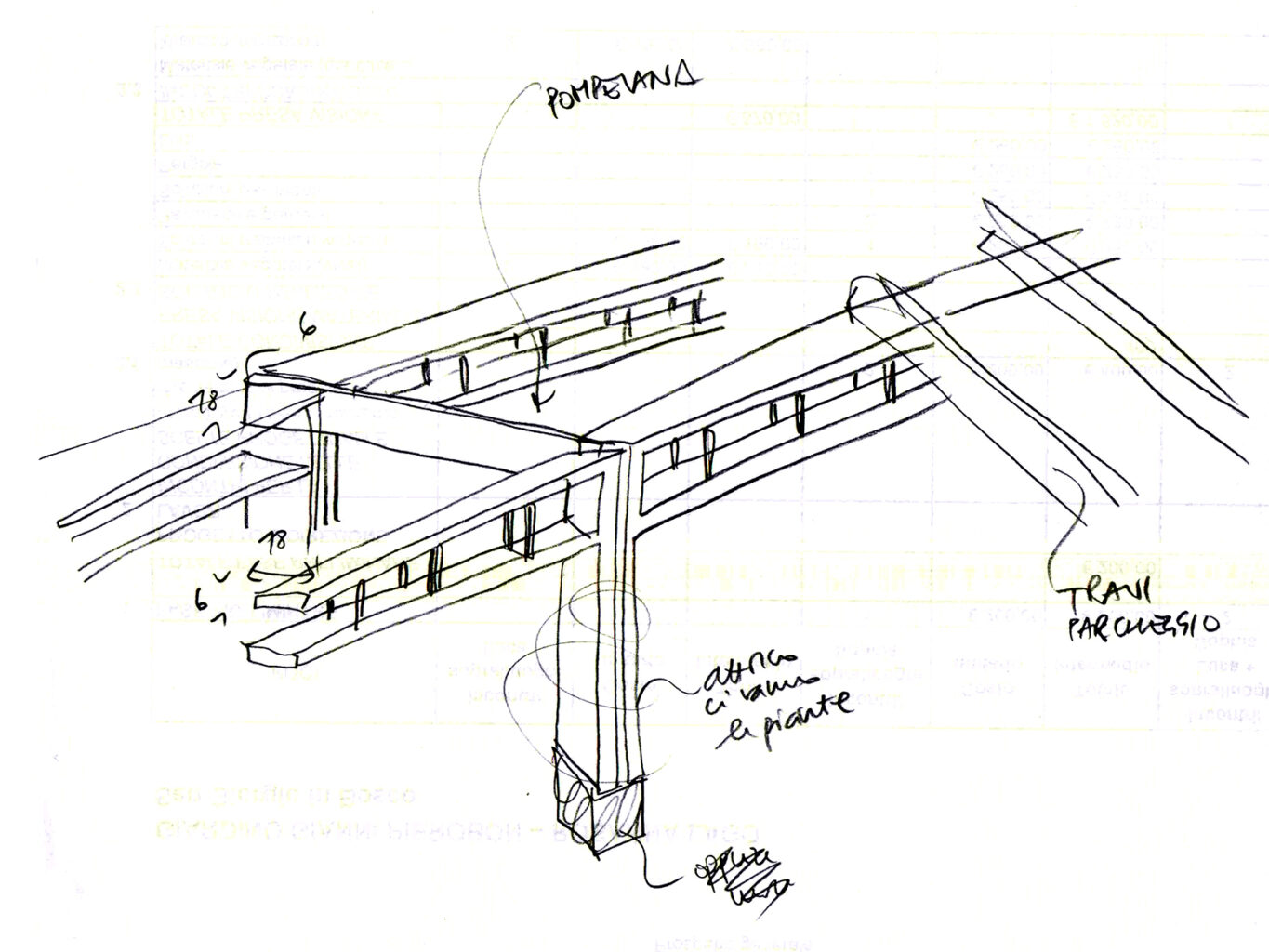Garden and extension testo abitare / rigenerazione
programme: plans, garden and extension construction management.
client: private commission
team: sophia los, luca parolin (garden), carlo zambonin (structure)
collaborators: marta stocco
city/area: s. giorgio in bosco (PD), italy
status: completed, 2017
The intervention concerned the re-organisation of accesses, the garden layout and the extension of a country house, recently completed in keeping with the tradition of the Veneto “barchessa”. We started the project by studying the spaces, recognising the distinct identity of some recurrent figures in the agricultural Veneto landscape, where woodlands alternate meadows surrounded by shrubland (field maples, hazels, etc.). The intervention highlighted the pattern, then addressing the delicate matter of accesses. This often-overlooked issue contributes to public and private spaces promiscuity, a situation that is often uncomfortable for owners. The lack of hierarchy, space, and paths layout was a source of discomfort here too. We moved the entrance and re-designed the narration around the relationship between public roads and personal spaces.
In addition to avoiding this space promiscuity, the intervention allows us to unify the service area (entrances, car parks), freeing the living unit from that function. Next to the pergola at the entry, we planned to build an open portico to protect cars from exposure. Both elements, the pergola and the portico, are divided by a brick wall with a glass top. The pergola and portico pillars are set up to host climbing plants, so in time they will become green pillars, as per the rural Veneto tradition.
While the house features an especially pleasant garden, it was introverted, making the external space harder to use. For this reason, we decided to build an eastern extension reminiscent of traditional orangeries. The trapezoidal glassed volume faces the garden, like a dining room in the greenery. The addition of the new volume gives the right proportion to the eastern front, previously much higher. The greenhouse faces both south and east and is designed according to solar geometry. As such, it contributes to the building heat requirements in winter like a passive greenhouse. The northern side, protected and glassed on the top only, enables natural summer ventilation. The teak floor works in continuity between inside and outside.




