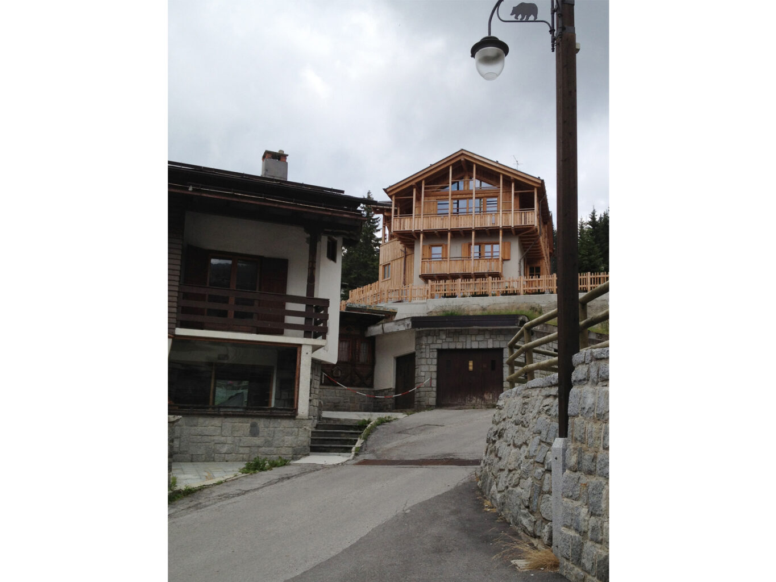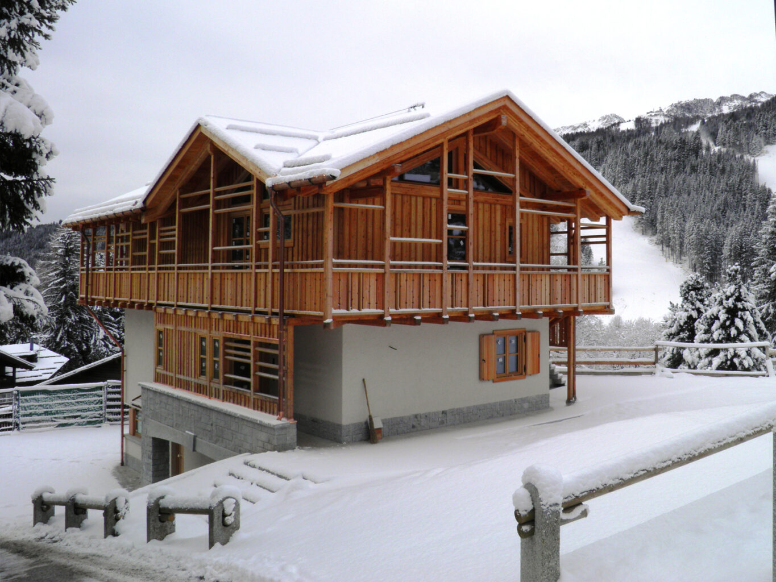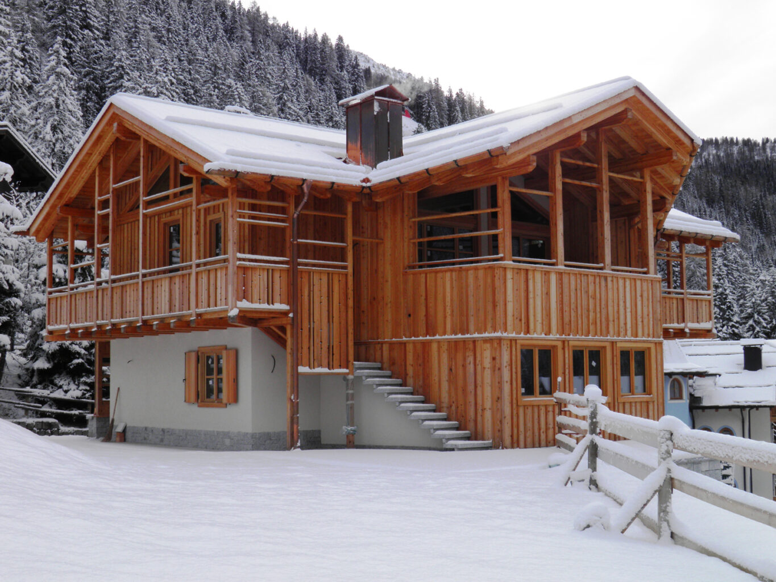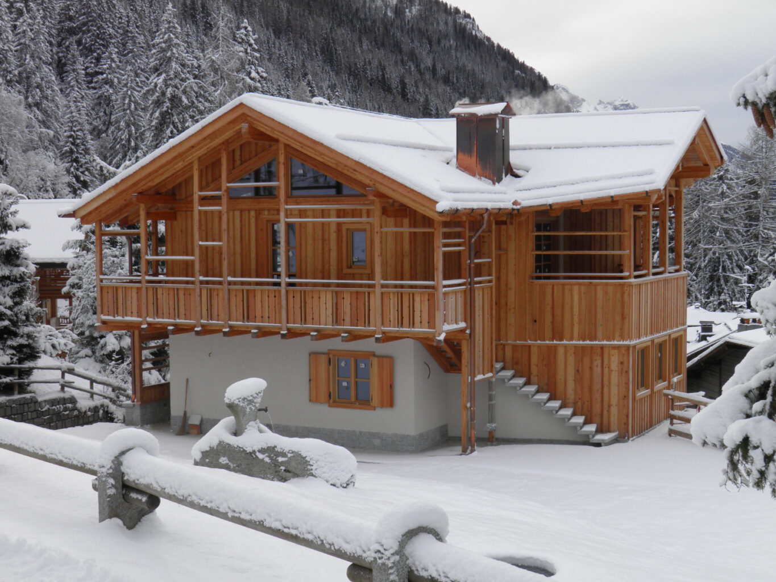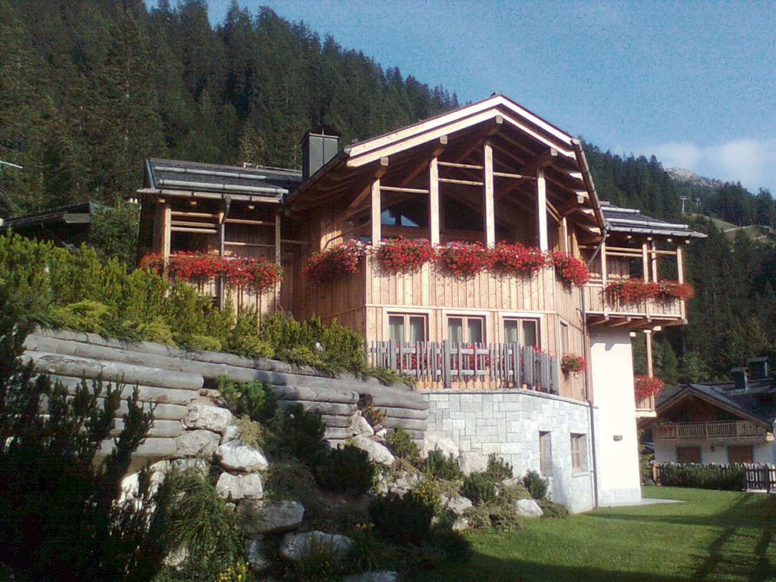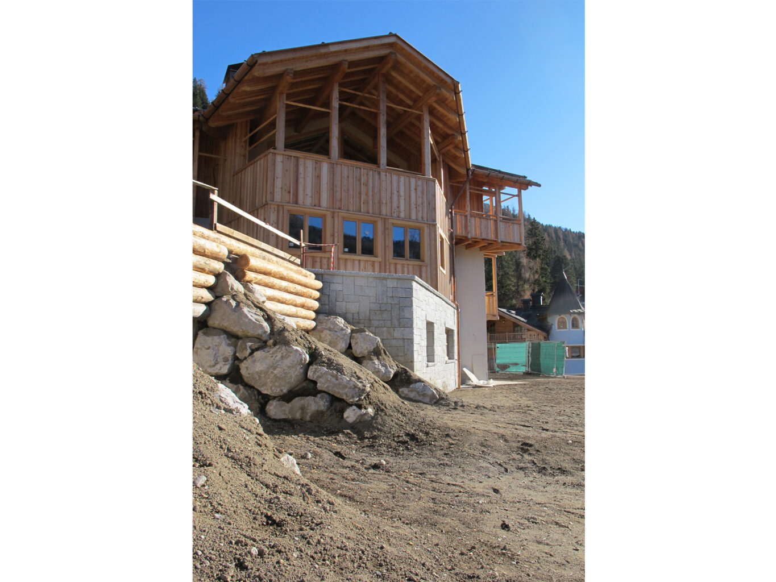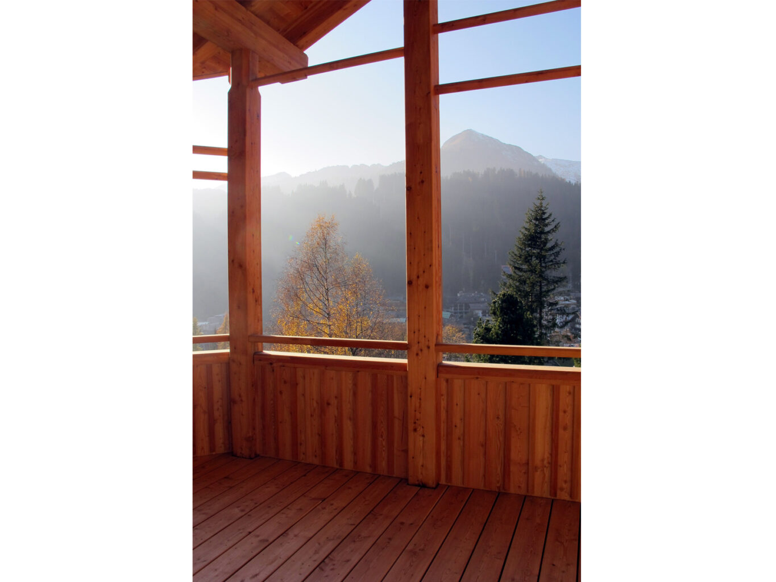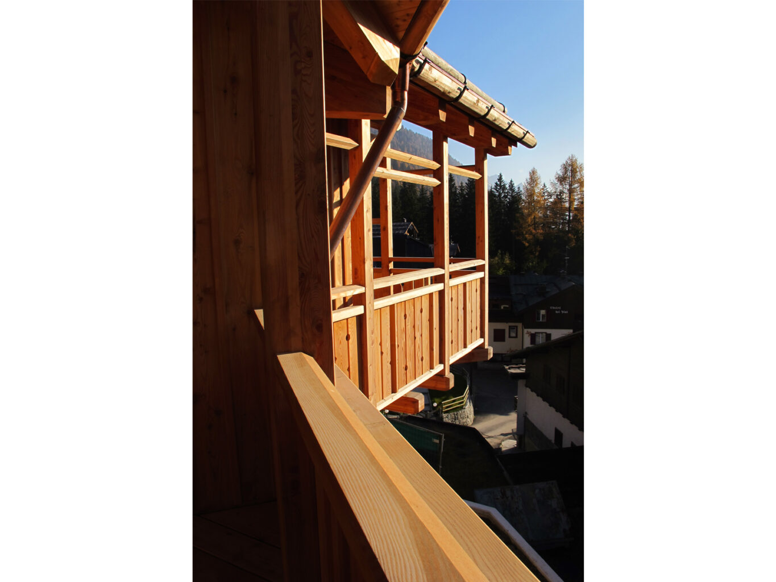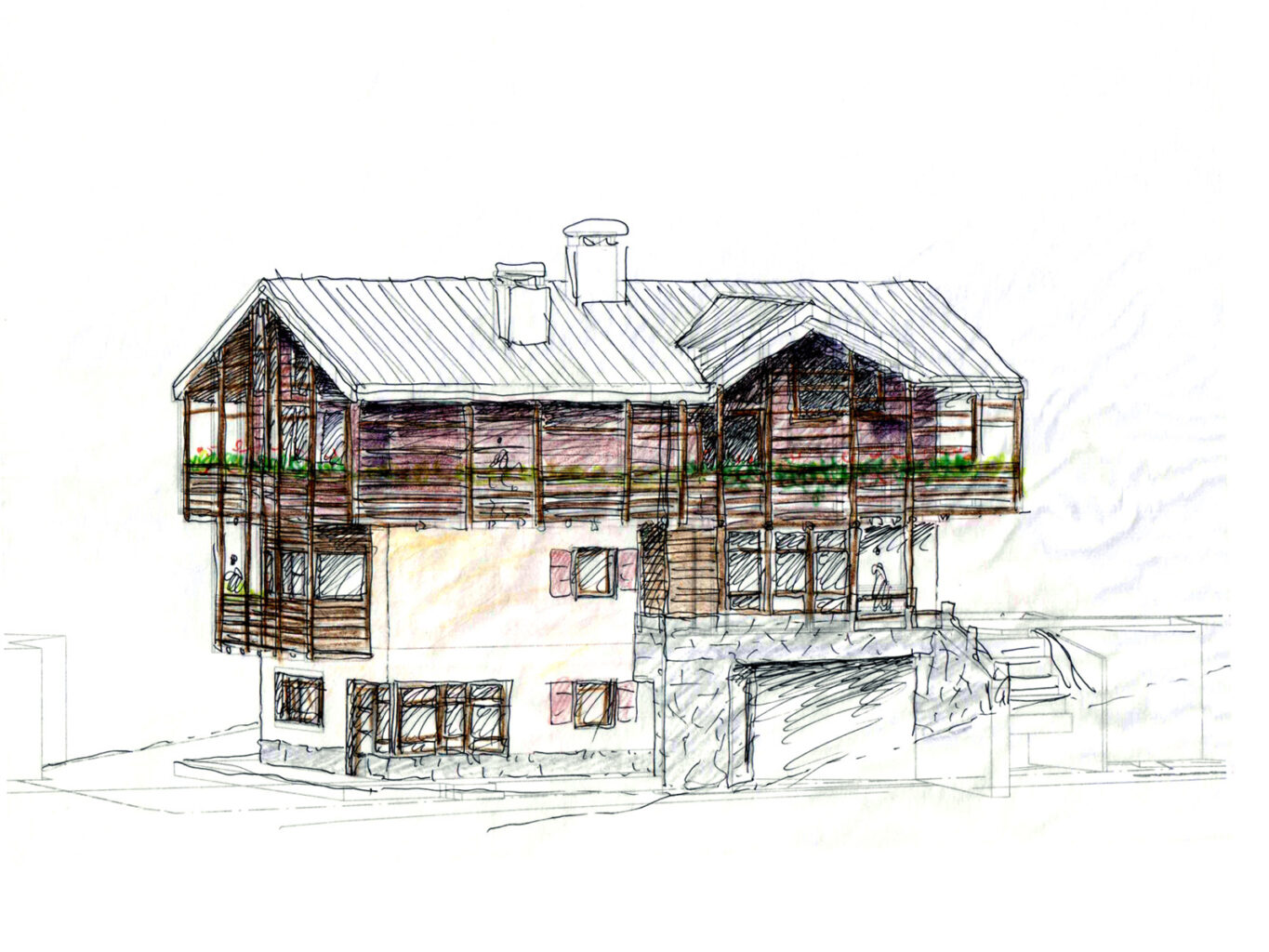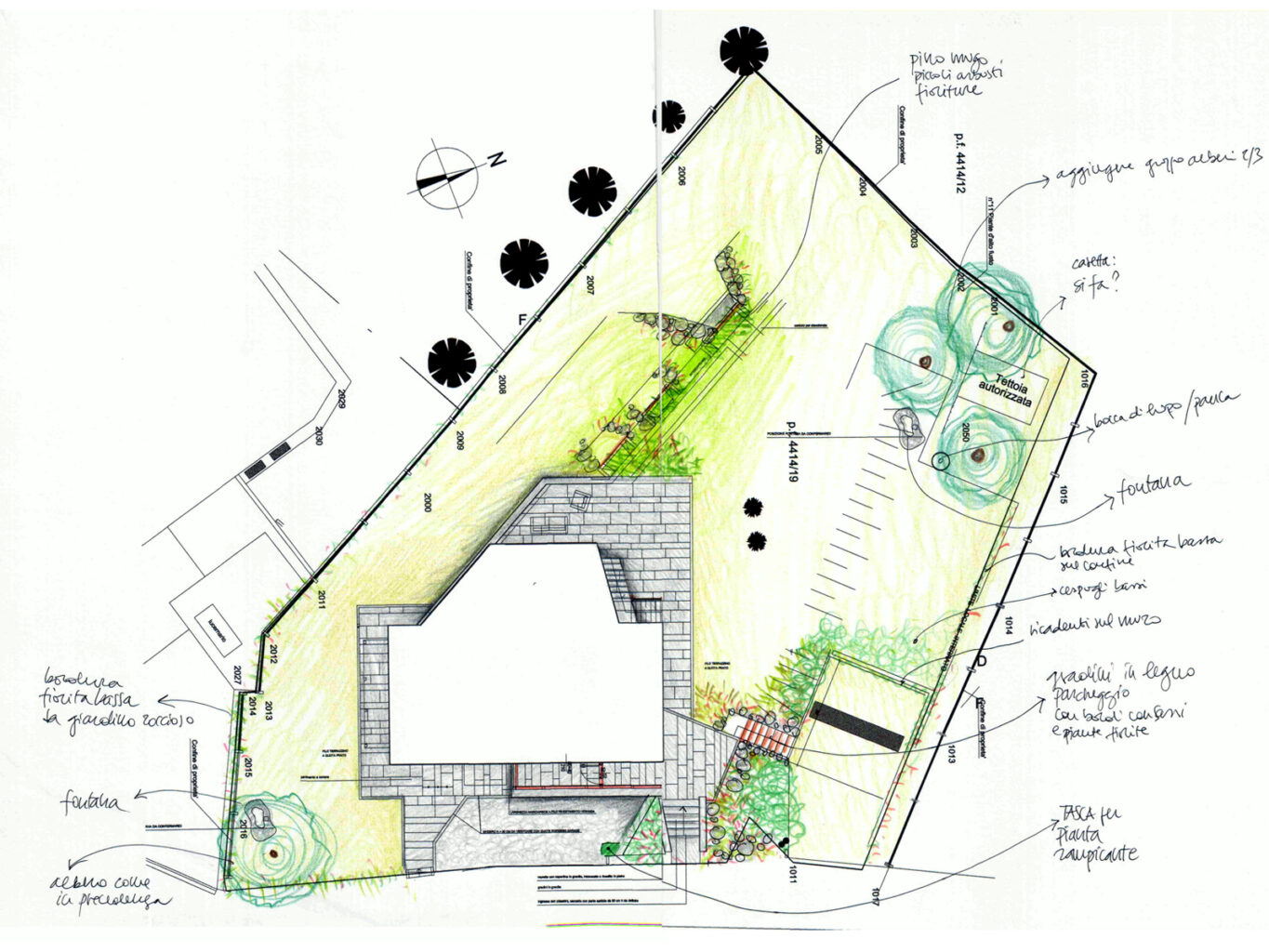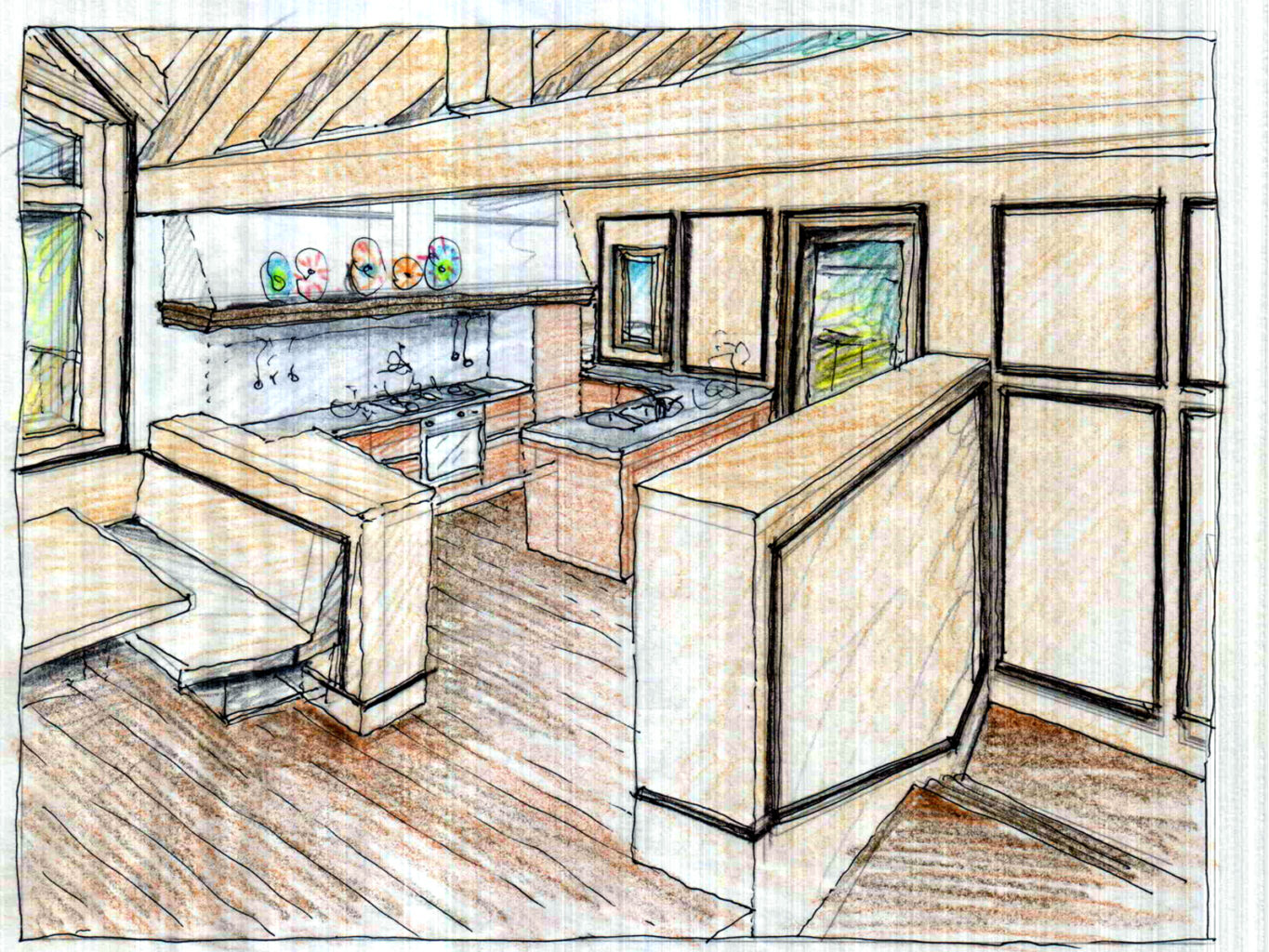A house in Madonna di Campiglio testo abitare / nuovi edifici
programme: concept, final plans and construction management of the interiors and the garden.
client: private commission
team: Sophia Los
collaborators: aldo marzoli, renza mara calabrese, giovanni pesamosca (wooden structure )
city/area: madonna di campiglio, Italy
status: completed, 2011
For this project, we collaborated with a local architect. The villa is organised on three floors, including a basement, and presents various orographic complexities. We designed the building along with the interiors and the garden. The house, clad in local larch wood from the ground level up, was conceived like a large scale piece of furniture where we took care of every aesthetic, building, functional detail following bio-architectural principles. The building construction uses Xlam, and the electrical, plumbing and HVAC plans were laid out very carefully alongside the furniture to reduce the false walls containing the systems and highlighting the natural wood effect to the maximum. The chosen panels feature high-performance eco-compatible properties. Doors, windows and cladding were left purposely unfinished so the house could age naturally. The roof shingles and granite cladding were made according to the valley’s traditional techniques, bringing in the last available workers skilled in these processes. Moving away from Alto Adige traditions and closer to those in Trento, the house takes after some of the themes in Val Rendena, applying them to both balconies and interiors.





